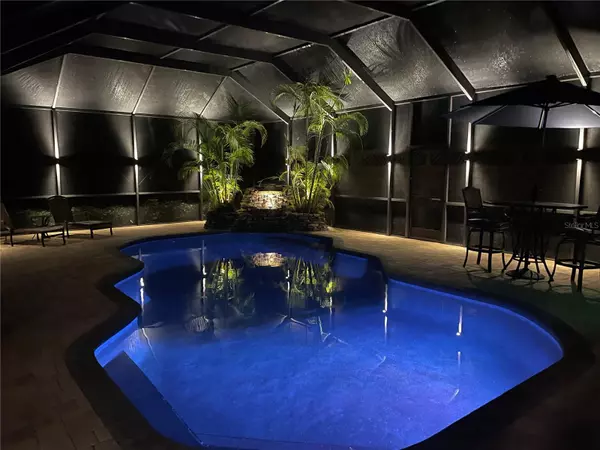$900,000
For more information regarding the value of a property, please contact us for a free consultation.
17103 TIFFANY LAKE PL Lutz, FL 33549
4 Beds
4 Baths
2,769 SqFt
Key Details
Sold Price $900,000
Property Type Single Family Home
Sub Type Single Family Residence
Listing Status Sold
Purchase Type For Sale
Square Footage 2,769 sqft
Price per Sqft $325
Subdivision Tiffany Lake Manors
MLS Listing ID T3521703
Sold Date 06/27/24
Bedrooms 4
Full Baths 3
Half Baths 1
Construction Status Appraisal,Inspections,No Contingency
HOA Fees $50/ann
HOA Y/N Yes
Originating Board Stellar MLS
Year Built 1994
Annual Tax Amount $5,687
Lot Size 0.370 Acres
Acres 0.37
Lot Dimensions 105x152
Property Description
UPGRADES GALORE, this Gorgeous Waterfront Home in the Tiffany Lake Manor community is a must see and ready for you to move in!!! Situated directly on Tiffany Lake, this 1-story home features 4 Bedrooms, PLUS Office, 3 full and 1 half bath, 3 car garage and a screened salt and solar water heated pool with an AMAZING outdoor stainless steel kitchen for all your entertaining needs!! Pavered drive/porch, double door entry, and large foyer with those waterfront views flood this home with natural light! Chef’s kitchen is the hub of the home… the immaculate GOURMET KITCHEN, with gorgeous Quartzite countertops, large island with extended bar seating and solid wood cabinets, is equipped with HIGH-END APPLIANCES, including a WOLF GAS RANGE with built-in oven, and SUB-ZERO REFRIGERATOR along with pull out drawers in all lower cabinets and is pre-wired for under-cabinet lighting. The large breakfast nook/dinette space off the kitchen is adorned with bay windows and overlooks the large, screen enclosed pool area, which offers a spacious, covered patio and fantastic must see - OUTDOOR KITCHEN with hot water and propane, amid a tropical landscape - perfect for entertaining!! After a relaxing dip in the solar water heated salt pool, you're just steps away to enjoying Florida living outside by the spacious fire pit area with perfect views of the water and sunsets. Separate iron look-fenced area in backyard perfect for the littles or furry friends! Private Master Suite - Plenty of room for a sitting area overlooking the pool, ensuite boasts large his/her walk in closets, dual sinks, vanity, garden tub and walk in shower.
Additional features of the home include: wood-burning fireplace in family room, morning/dry bar with wine fridge, crown moulding detail, plantation shutters, a large laundry room with plenty of cabinet storage, new water softening system, travertine flooring throughout main living areas, triple sliders lead from great room to lanai and allow for ideal indoor/outdoor entertaining. New Carrier AC 2023 (10 yr warranty parts and service), Roof 2018, New tankless water heater, New pool variable pump, filter and new salt water system, New garage epoxy non-slip floors, New insulated garage doors and openers, New security system with Keyless entry on two doors, house exterior painted in 2018, interior painted 2021-2024. This home represents the epitome of spaciousness, comfort and a world for entertaining!
Location
State FL
County Hillsborough
Community Tiffany Lake Manors
Zoning RSC-2
Rooms
Other Rooms Den/Library/Office
Interior
Interior Features Ceiling Fans(s), Crown Molding, Dry Bar, Kitchen/Family Room Combo, Solid Wood Cabinets
Heating Central, Electric, Propane
Cooling Central Air
Flooring Ceramic Tile, Hardwood, Travertine
Fireplaces Type Family Room, Wood Burning
Fireplace true
Appliance Built-In Oven, Dishwasher, Disposal, Range, Range Hood, Refrigerator, Tankless Water Heater, Water Softener
Laundry Inside
Exterior
Exterior Feature Irrigation System, Outdoor Grill, Outdoor Kitchen, Sidewalk, Sliding Doors
Garage Spaces 3.0
Fence Fenced
Pool Deck, Gunite, Heated, In Ground, Outside Bath Access, Salt Water, Screen Enclosure, Solar Heat
Utilities Available Cable Available
View Y/N 1
View Water
Roof Type Shingle
Porch Covered, Enclosed, Screened
Attached Garage true
Garage true
Private Pool Yes
Building
Lot Description Sidewalk, Paved
Story 1
Entry Level One
Foundation Slab
Lot Size Range 1/4 to less than 1/2
Sewer Septic Tank
Water Public
Structure Type Stucco
New Construction false
Construction Status Appraisal,Inspections,No Contingency
Others
Pets Allowed Yes
Senior Community No
Ownership Fee Simple
Monthly Total Fees $50
Acceptable Financing Cash, Conventional, VA Loan
Membership Fee Required Required
Listing Terms Cash, Conventional, VA Loan
Special Listing Condition None
Read Less
Want to know what your home might be worth? Contact us for a FREE valuation!

Our team is ready to help you sell your home for the highest possible price ASAP

© 2024 My Florida Regional MLS DBA Stellar MLS. All Rights Reserved.
Bought with KELLER WILLIAMS REALTY SMART






