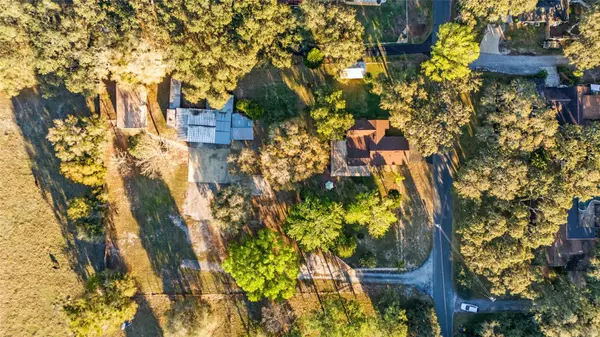$380,000
For more information regarding the value of a property, please contact us for a free consultation.
13539 VIRGINIA AVE Astatula, FL 34705
3 Beds
1 Bath
1,240 SqFt
Key Details
Sold Price $380,000
Property Type Single Family Home
Sub Type Single Family Residence
Listing Status Sold
Purchase Type For Sale
Square Footage 1,240 sqft
Price per Sqft $306
MLS Listing ID OM673233
Sold Date 06/14/24
Bedrooms 3
Full Baths 1
Construction Status Financing
HOA Y/N No
Originating Board Stellar MLS
Year Built 1959
Annual Tax Amount $570
Lot Size 1.720 Acres
Acres 1.72
Property Description
LOOK NO FURTHER! This unique & well maintained home is ready and waiting for you. A brand new roof was installed in October 2022, ensuring the utmost protection. Situated on 1.72 acres, it offers abundant space for all your toys, lawn equipment, and more, thanks to the two spacious workshops available (one measuring 24x40 ft and the other 45x30 ft). The property boasts three bedrooms, a recently renovated bathroom with a custom tile walk-in shower and modern fixtures, two separate living areas, a split bedroom floor plan, and a HUGE wrap around covered lanai in the back of the home. Additionally, the inside laundry room has undergone a complete remodel and now features a brand new Samsung smart wifi washer and dryer. The second fridge is also included, providing ample storage. Throughout the home, fresh interior paint adds a touch of freshness. The kitchen has been tastefully updated with freshly painted cabinets, crown molding, a tile backsplash, and new stainless steel appliances, including a fridge, microwave, and stove. The dishwasher is less than two years old. The large oversized driveway offers additional parking spaces, and the property is secured by newly installed 7 ft vinyl fencing along the side. For extra storage, there is also a shed available. All outbuildings are equipped with electricity, and the two large workshops each have a half bathroom. This property is suitable for a family, vacation home, or even an Airbnb, allowing for endless possibilities. Don't miss out on the opportunity to view this home before it's too late – schedule your showing today!
Location
State FL
County Lake
Zoning RM
Rooms
Other Rooms Inside Utility
Interior
Interior Features Ceiling Fans(s), Living Room/Dining Room Combo, Split Bedroom
Heating Central, Electric
Cooling Central Air
Flooring Laminate, Vinyl
Furnishings Unfurnished
Fireplace false
Appliance Dishwasher, Dryer, Range, Refrigerator, Washer
Laundry Inside, Laundry Room
Exterior
Exterior Feature Irrigation System, Lighting, Other, Storage
Parking Features Driveway, Ground Level, Off Street, Open, Oversized, RV Parking
Fence Chain Link, Vinyl
Utilities Available Electricity Connected, Sewer Connected, Water Connected
Roof Type Shingle
Porch Covered, Rear Porch
Attached Garage false
Garage false
Private Pool No
Building
Lot Description Oversized Lot, Paved
Story 1
Entry Level One
Foundation Crawlspace, Slab
Lot Size Range 1 to less than 2
Sewer Septic Tank
Water Well
Architectural Style Ranch
Structure Type Vinyl Siding,Wood Frame
New Construction false
Construction Status Financing
Schools
Elementary Schools Astatula Elem
Middle Schools Tavares Middle
High Schools Tavares High
Others
Senior Community No
Ownership Fee Simple
Acceptable Financing Cash, Conventional, FHA, USDA Loan, VA Loan
Horse Property None
Listing Terms Cash, Conventional, FHA, USDA Loan, VA Loan
Special Listing Condition None
Read Less
Want to know what your home might be worth? Contact us for a FREE valuation!

Our team is ready to help you sell your home for the highest possible price ASAP

© 2025 My Florida Regional MLS DBA Stellar MLS. All Rights Reserved.
Bought with CORCORAN PREMIER REALTY





