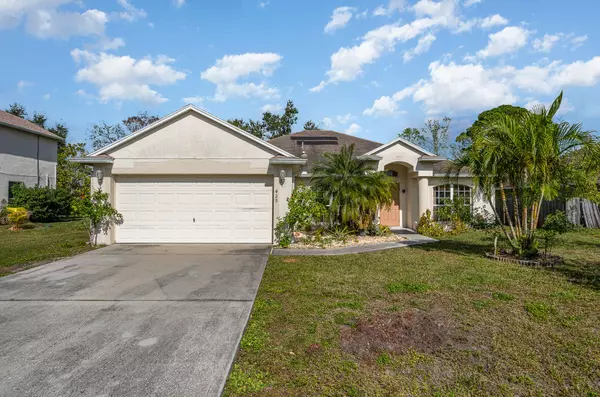$345,000
For more information regarding the value of a property, please contact us for a free consultation.
429 Freeman RD NW Palm Bay, FL 32907
4 Beds
2 Baths
2,083 SqFt
Key Details
Sold Price $345,000
Property Type Single Family Home
Sub Type Single Family Residence
Listing Status Sold
Purchase Type For Sale
Square Footage 2,083 sqft
Price per Sqft $165
Subdivision Port Malabar Unit 13
MLS Listing ID 1002638
Sold Date 06/14/24
Bedrooms 4
Full Baths 2
HOA Y/N No
Total Fin. Sqft 2083
Originating Board Space Coast MLS (Space Coast Association of REALTORS®)
Year Built 2005
Tax Year 2023
Lot Size 10,018 Sqft
Acres 0.23
Property Description
Discover your dream home in this 4 bedroom 2 bathroom floor plan boasting over 2,000 square feet! Built in 2005, you'll be sure to meet the Insurance discounts while enjoying spacious bedrooms that offer comfort, complemented by an indoor laundry room for convenience. Ravel in the charm of wood, tile and vinyl - with NO carpet in sight. The open backyard beckons for outdoor gatherings, while formal living and dining rooms provide the perfect setting for entertaining. Step onto the covered patio crowned with a BRAND NEW roof installed February 2024 completing this residence where style meets comfort.
Location
State FL
County Brevard
Area 344 - Nw Palm Bay
Direction From Minton Rd if heading South, make a Right on Americana and then a Right on Justine Ave followed by a quick Right onto Freeman Rd. Property is on the Left.
Interior
Interior Features Breakfast Bar, Ceiling Fan(s), Eat-in Kitchen, Pantry, Split Bedrooms, Vaulted Ceiling(s)
Heating Central, Electric
Cooling Central Air, Electric
Flooring Laminate, Tile, Wood
Furnishings Negotiable
Appliance Dishwasher, Electric Range, Microwave, Refrigerator
Laundry Electric Dryer Hookup, Washer Hookup
Exterior
Exterior Feature Storm Shutters
Parking Features Garage, Off Street, On Street
Garage Spaces 2.0
Pool None
Utilities Available Cable Available, Electricity Available, Electricity Connected, Sewer Available, Sewer Connected, Water Available, Water Connected
Roof Type Shingle
Present Use Residential,Single Family
Street Surface Paved
Accessibility Accessible Approach with Ramp, Accessible Bedroom, Accessible Central Living Area, Accessible Common Area, Accessible Entrance, Accessible Hallway(s), Central Living Area
Porch Covered, Patio, Screened
Road Frontage City Street
Garage Yes
Building
Lot Description Cleared
Faces South
Story 1
Sewer Public Sewer
Water Public
Level or Stories One
New Construction No
Schools
Elementary Schools Mcauliffe
High Schools Heritage
Others
Senior Community No
Tax ID 28-36-36-Ex-00609.0-0015.00
Acceptable Financing Cash, Conventional, FHA, VA Loan
Listing Terms Cash, Conventional, FHA, VA Loan
Special Listing Condition Standard
Read Less
Want to know what your home might be worth? Contact us for a FREE valuation!

Our team is ready to help you sell your home for the highest possible price ASAP

Bought with AllStar Realty of Brevard LLC





