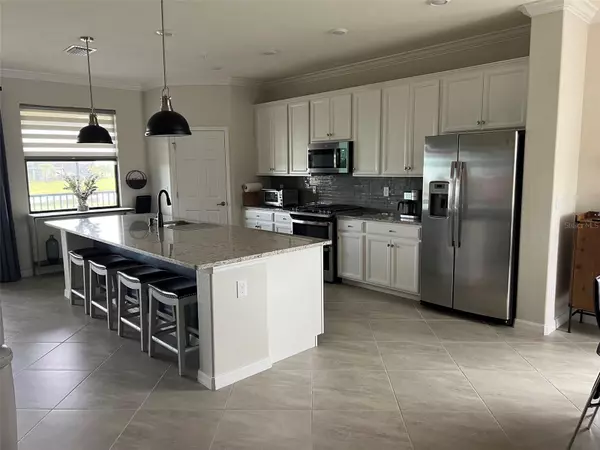$725,000
For more information regarding the value of a property, please contact us for a free consultation.
17921 GAWTHROP DR #103 Bradenton, FL 34211
3 Beds
2 Baths
2,108 SqFt
Key Details
Sold Price $725,000
Property Type Townhouse
Sub Type Townhouse
Listing Status Sold
Purchase Type For Sale
Square Footage 2,108 sqft
Price per Sqft $343
Subdivision Coach Homes Iii At Lakewood Natl Ph 13
MLS Listing ID G5077053
Sold Date 06/14/24
Bedrooms 3
Full Baths 2
Condo Fees $1,216
Construction Status Inspections
HOA Fees $543/qua
HOA Y/N Yes
Originating Board Stellar MLS
Year Built 2020
Annual Tax Amount $8,665
Property Description
Enjoy the lavish living at Lakewood National Golf Club. This 2100 square foot coach home has 3 large bedrooms and 2 full baths. Each bedroom accommodates a king-size bed, and all have walk-in closets. The open floor plan layout is perfect for entertaining guests. Updates include new floors in the bedrooms, new rug on the stairs, a security system, and a large storage closet under the stairs. Lakewood National offers many amenities, including two 18-hole award-winning Arnold Palmer-designed golf courses ranked among the best in the state. Other amenities include lighted tennis and pickleball courts, bocce court, fitness center, and full-service spa. Relax and enjoy the waterfall resort-style pool and tiki bar. The newly opened clubhouse includes a full-service restaurant, bar, game room, and locker rooms. Lakewood National is close to Sarasota and Tampa airports and only a short drive to the University town center for shopping and restaurants. Bedroom Closet Type: Walk-in Closet (Primary Bedroom).
Location
State FL
County Manatee
Community Coach Homes Iii At Lakewood Natl Ph 13
Zoning PD-R
Rooms
Other Rooms Family Room, Storage Rooms
Interior
Interior Features Ceiling Fans(s), Crown Molding, High Ceilings, Kitchen/Family Room Combo, L Dining, Open Floorplan, PrimaryBedroom Upstairs, Solid Wood Cabinets, Stone Counters, Thermostat, Window Treatments
Heating Central, Electric, Heat Pump
Cooling Central Air
Flooring Laminate, Tile
Furnishings Unfurnished
Fireplace false
Appliance Dishwasher, Disposal, Dryer, Exhaust Fan, Gas Water Heater, Ice Maker, Microwave, Range, Refrigerator, Tankless Water Heater, Washer
Laundry Laundry Room
Exterior
Exterior Feature Irrigation System, Rain Gutters, Sliding Doors, Storage
Garage Driveway, Garage Door Opener, Ground Level, Oversized
Garage Spaces 3.0
Community Features Clubhouse, Deed Restrictions, Fitness Center, Gated Community - Guard, Golf Carts OK, Golf, Irrigation-Reclaimed Water, Pool, Restaurant, Sidewalks, Special Community Restrictions, Tennis Courts
Utilities Available Cable Connected, Electricity Connected, Fire Hydrant, Natural Gas Connected, Phone Available, Sewer Connected, Sprinkler Recycled, Underground Utilities, Water Connected
Amenities Available Clubhouse, Fitness Center, Gated, Golf Course, Maintenance, Pickleball Court(s), Pool, Security, Spa/Hot Tub, Tennis Court(s), Trail(s)
Waterfront false
View Y/N 1
View Golf Course, Water
Roof Type Tile
Porch Covered, Rear Porch, Screened
Parking Type Driveway, Garage Door Opener, Ground Level, Oversized
Attached Garage true
Garage true
Private Pool No
Building
Lot Description On Golf Course
Story 2
Entry Level Two
Foundation Slab
Lot Size Range Non-Applicable
Sewer Public Sewer
Water Public
Architectural Style Contemporary
Structure Type Block,Stucco
New Construction false
Construction Status Inspections
Schools
Elementary Schools Mcneal Elementary
Middle Schools Nolan Middle
High Schools Lakewood Ranch High
Others
Pets Allowed Yes
HOA Fee Include Guard - 24 Hour,Common Area Taxes,Pool,Escrow Reserves Fund,Insurance,Maintenance Structure,Management,Private Road,Security,Sewer,Water
Senior Community No
Ownership Condominium
Monthly Total Fees $949
Acceptable Financing Cash, Conventional
Membership Fee Required Required
Listing Terms Cash, Conventional
Special Listing Condition None
Read Less
Want to know what your home might be worth? Contact us for a FREE valuation!

Our team is ready to help you sell your home for the highest possible price ASAP

© 2024 My Florida Regional MLS DBA Stellar MLS. All Rights Reserved.
Bought with LIST NOW REALTY, LLC






