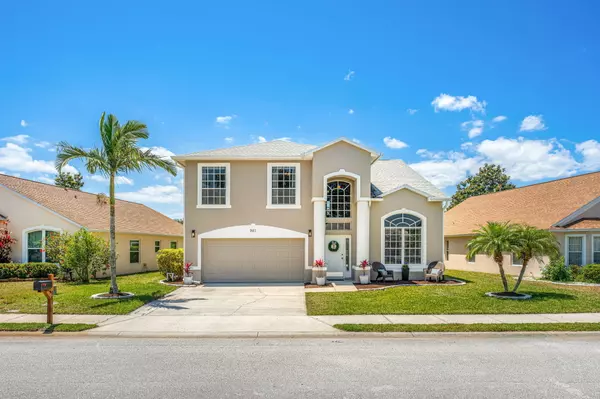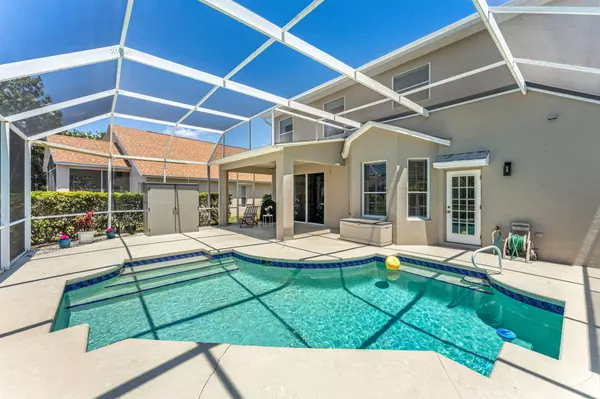$570,000
For more information regarding the value of a property, please contact us for a free consultation.
981 Shaw CIR Melbourne, FL 32940
4 Beds
3 Baths
2,398 SqFt
Key Details
Sold Price $570,000
Property Type Single Family Home
Sub Type Single Family Residence
Listing Status Sold
Purchase Type For Sale
Square Footage 2,398 sqft
Price per Sqft $237
Subdivision Magnolia Springs Phase 2
MLS Listing ID 1012081
Sold Date 06/13/24
Bedrooms 4
Full Baths 3
HOA Fees $56/qua
HOA Y/N Yes
Total Fin. Sqft 2398
Originating Board Space Coast MLS (Space Coast Association of REALTORS®)
Year Built 2001
Annual Tax Amount $4,862
Tax Year 2023
Lot Size 6,970 Sqft
Acres 0.16
Property Description
Step into Luxury living with this stunning WATERFRONT POOL home in Viera. Boasting 4 beds and 3 baths, this residence offers ample space for relaxation and entertainment.
The completely remodeled modern kitchen is a chef's dream, featuring sleek design and top-of-the-line appliances. LVP flooring throughout the main floor adds both style and durability. Retreat to the spa-like primary bathroom featuring a stand-alone soaker tub for ultimate relaxation. Upstairs, discover a versatile den/playroom, perfect for family fun. Convenience meets functionality with a large laundry room set up to keep any large family organized. Located close to beaches, shopping, and dining, this home offers the epitome of Florida lifestyle. Don't miss your chance to make this exquisite property your own!
Location
State FL
County Brevard
Area 216 - Viera/Suntree N Of Wickham
Direction From Viera Blvd - turn on Hidden Springs to end then left on Shaw - home on right
Interior
Interior Features Ceiling Fan(s), Eat-in Kitchen, Entrance Foyer, In-Law Floorplan, Kitchen Island, Open Floorplan, Pantry, Primary Bathroom -Tub with Separate Shower, Split Bedrooms, Walk-In Closet(s)
Heating Central, Electric
Cooling Central Air
Flooring Laminate, Tile, Vinyl
Furnishings Unfurnished
Appliance Dishwasher, Electric Range, Microwave, Refrigerator
Laundry Electric Dryer Hookup, Upper Level, Washer Hookup
Exterior
Exterior Feature ExteriorFeatures
Parking Features Garage, Garage Door Opener
Garage Spaces 2.0
Pool Community, In Ground, Private, Screen Enclosure, Waterfall
Utilities Available Cable Available, Electricity Connected, Sewer Connected, Water Connected
Amenities Available Clubhouse, Fitness Center, Playground, Shuffleboard Court, Tennis Court(s)
Waterfront Description Pond
View Pond, Water
Roof Type Shingle
Present Use Residential,Single Family
Street Surface Asphalt
Porch Patio, Screened
Road Frontage City Street
Garage Yes
Building
Lot Description Sprinklers In Front, Sprinklers In Rear, Other
Faces Northwest
Story 2
Sewer Public Sewer
Water Public
Level or Stories Two
New Construction No
Schools
Elementary Schools Quest
High Schools Viera
Others
HOA Name Springs Of Suntree Prop Owners Assn
Senior Community No
Tax ID 26-36-02-76-00000.0-0114.00
Acceptable Financing Cash, Conventional, FHA, VA Loan
Listing Terms Cash, Conventional, FHA, VA Loan
Special Listing Condition Standard
Read Less
Want to know what your home might be worth? Contact us for a FREE valuation!

Our team is ready to help you sell your home for the highest possible price ASAP

Bought with Legacy Real Estate Group






