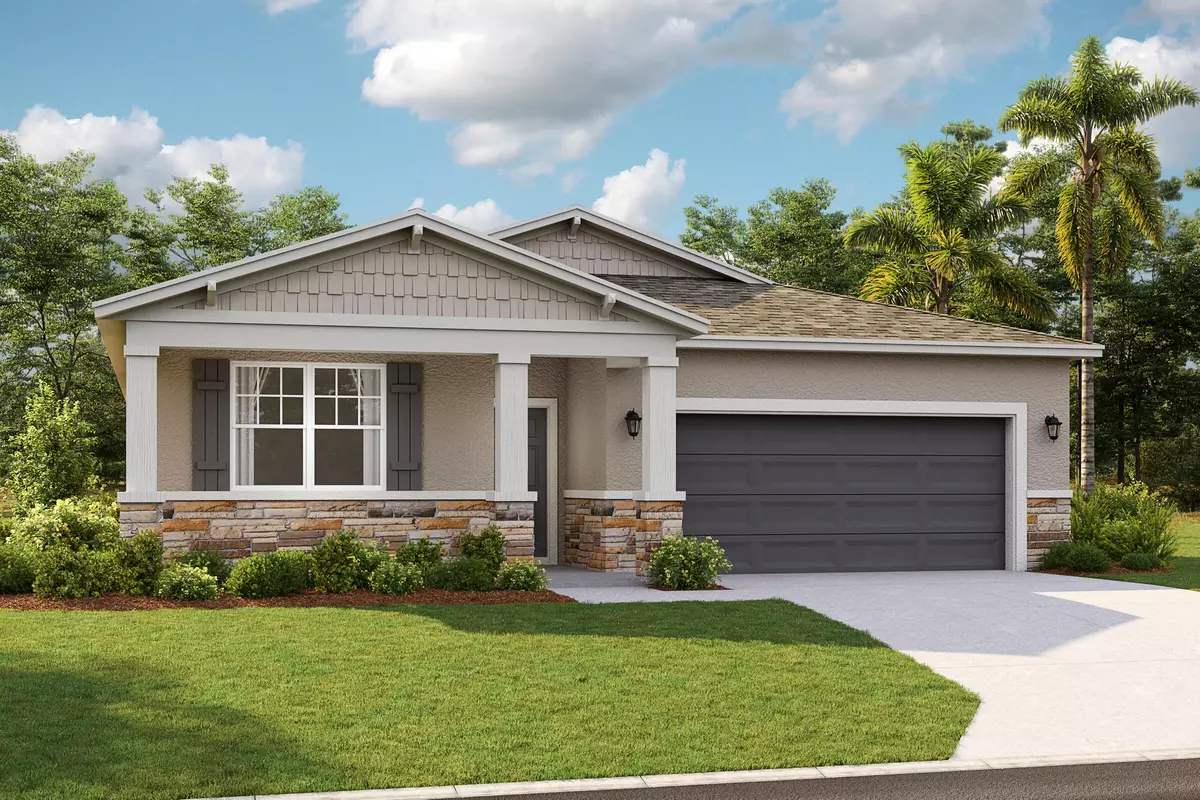$383,990
For more information regarding the value of a property, please contact us for a free consultation.
4019 Heath PL Titusville, FL 32796
4 Beds
2 Baths
1,839 SqFt
Key Details
Sold Price $383,990
Property Type Single Family Home
Sub Type Single Family Residence
Listing Status Sold
Purchase Type For Sale
Square Footage 1,839 sqft
Price per Sqft $208
Subdivision Brookshire
MLS Listing ID 1009266
Sold Date 06/13/24
Style Ranch,Traditional
Bedrooms 4
Full Baths 2
HOA Fees $60/mo
HOA Y/N Yes
Total Fin. Sqft 1839
Originating Board Space Coast MLS (Space Coast Association of REALTORS®)
Year Built 2024
Annual Tax Amount $7,599
Tax Year 2024
Lot Size 10,018 Sqft
Acres 0.23
Lot Dimensions 78X212
Property Description
The Juniper offers the perfect blend of modern design and practical living. From its spacious two-car garage to a cozy outdoor patio, this home accommodates all of your living needs while keeping up with today's style standards. Three main level bedrooms located at the front of the home have access to a dual vanity bathroom and a walk-in laundry room right across the hall—all thoughtfully designed for comfort and convenience! Venture farther into the open concept kitchen and dining area that's perfect for gathering and hosting and after dinner take advantage of the spacious 17x17 family room to spend time with good company. Enjoy all of these features and the Florida sunshine from included patio or opt for even more outdoor living space with a covered lanai.
Location
State FL
County Brevard
Area 102 - Mims/Tville Sr46 - Garden
Direction From I-95 N to FL-406E/ Garden Street in Titusville. Take Exit 220 from I-95 N. Continue on FL-406 E/Garden St. Take Clarewood Blvd. to Lorac Street.
Rooms
Primary Bedroom Level Main
Bedroom 2 Main
Bedroom 3 Main
Bedroom 4 Main
Dining Room Main
Kitchen Main
Family Room Main
Interior
Interior Features Eat-in Kitchen, Entrance Foyer, Kitchen Island, Open Floorplan, Pantry, Primary Bathroom - Shower No Tub, Walk-In Closet(s)
Heating Central, Electric
Cooling Central Air
Flooring Carpet, Tile
Furnishings Unfurnished
Appliance Dishwasher, Disposal, Electric Range, Microwave
Laundry Electric Dryer Hookup, Washer Hookup
Exterior
Exterior Feature ExteriorFeatures
Parking Features Attached, Covered, Garage
Garage Spaces 2.0
Pool None
Utilities Available Cable Available, Electricity Connected, Sewer Connected, Water Connected
Amenities Available Maintenance Grounds
Roof Type Shingle
Present Use Residential,Single Family
Street Surface Paved
Porch Covered, Front Porch, Patio
Road Frontage County Road
Garage Yes
Building
Lot Description Cleared
Faces North
Story 1
Sewer Public Sewer
Water Public
Architectural Style Ranch, Traditional
Level or Stories One
New Construction Yes
Schools
Elementary Schools Oak Park
High Schools Astronaut
Others
Pets Allowed Yes
HOA Name Edison Association Management
HOA Fee Include Maintenance Grounds
Senior Community No
Tax ID 21-35-31-76-B-10
Security Features Smoke Detector(s)
Acceptable Financing Cash, Conventional, FHA, VA Loan
Listing Terms Cash, Conventional, FHA, VA Loan
Special Listing Condition Standard
Read Less
Want to know what your home might be worth? Contact us for a FREE valuation!

Our team is ready to help you sell your home for the highest possible price ASAP

Bought with Blue Marlin Real Estate






