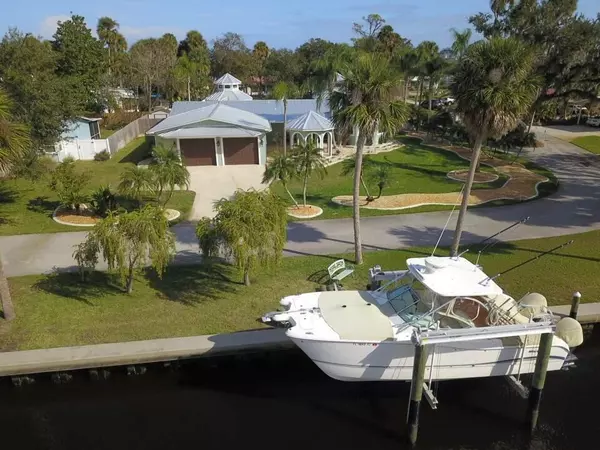$1,225,000
For more information regarding the value of a property, please contact us for a free consultation.
3 Cedar ST Port Orange, FL 32127
4 Beds
4 Baths
2,752 SqFt
Key Details
Sold Price $1,225,000
Property Type Single Family Home
Sub Type Single Family Residence
Listing Status Sold
Purchase Type For Sale
Square Footage 2,752 sqft
Price per Sqft $445
Subdivision Harbor Oaks
MLS Listing ID 1010807
Sold Date 06/05/24
Bedrooms 4
Full Baths 3
Half Baths 1
HOA Y/N No
Total Fin. Sqft 2752
Originating Board Space Coast MLS (Space Coast Association of REALTORS®)
Year Built 1985
Lot Size 0.340 Acres
Acres 0.34
Property Description
Exceptional Waterfront Pool Home with New 14,000 LB Golden Boat Lift with Automatic Stop & Keyed Lockout. Direct Access to Intracoastal Waterway within minutes! 105 Ft of Water for an additional Boat Lift or Floating Dock. No expense spared in this property. Updates include Metal Roof, 2 A/C's, Windows, Soffits, Gutters, Water Heater, Fixtures, Lighting, Plumbing, 500 Gal LP Tank, Electrical, Landscaping, Insulation, Security System, Private Well & MORE!! Travertine tile throughout with Custom Wood Work. Gourmet Kitchen with Viking Stainless Steel Appliances, Butler Pantry, Granite Backsplash, Double Gas Oven w/6 Burners & Griddle with 58in Custom Hood Vent, 48in Refrigerator, Dual Drawer Fridge, Wine Cooler, Built in Microwave. Master Suite w/Private Living Room, Walk In Closet, and Courtyard. Master Bath has Kohler Body Sprays and Dual Vanities. Private Guest Suite with Kitchen, Bathroom, Murphy Bed and Courtyard. Huge Pool area with Custom Vented Grill Hood for entertaining!
Location
State FL
County Volusia
Area 901 - Volusia
Direction NORTH US1 RIGHT ON MAIN STREET, RIGHT ON CEDAR STREET, HOUSE AT END OF STREET ON LEFT CORNER.
Interior
Interior Features Breakfast Bar, Built-in Features, Butler Pantry, Ceiling Fan(s), Central Vacuum, Eat-in Kitchen, Entrance Foyer, Guest Suite, Pantry, Primary Bathroom - Shower No Tub, Smart Thermostat, Split Bedrooms, Walk-In Closet(s), Wet Bar
Heating Central, Electric, Hot Water, Natural Gas, Propane
Cooling Attic Fan, Central Air, Multi Units
Flooring Marble, Tile
Fireplaces Number 1
Fireplaces Type Electric
Furnishings Negotiable
Fireplace Yes
Appliance Dishwasher, Disposal, Double Oven, Gas Cooktop, Gas Oven, Gas Range, Ice Maker, Microwave, Plumbed For Ice Maker, Refrigerator, Wine Cooler
Laundry Gas Dryer Hookup, Washer Hookup
Exterior
Exterior Feature Courtyard, Boat Lift, Impact Windows
Parking Features Additional Parking, Garage, Garage Door Opener, Guest, RV Access/Parking
Garage Spaces 2.0
Fence Back Yard, Fenced, Privacy, Vinyl
Pool In Ground, Pool Sweep, Private, Waterfall
Utilities Available Cable Available, Cable Connected, Electricity Connected, Natural Gas Connected, Sewer Connected, Water Connected
Waterfront Description Canal Front,Navigable Water,River Access,No Fixed Bridges,Waterfront Community
View Canal, Pool, Water
Roof Type Metal
Present Use Residential
Street Surface Asphalt
Accessibility Accessible Central Living Area, Accessible Common Area, Accessible Entrance, Accessible Full Bath, Accessible Kitchen
Porch Awning(s), Covered, Deck, Front Porch, Patio, Porch, Rear Porch, Side Porch, Terrace
Road Frontage City Street
Garage Yes
Building
Lot Description Cleared, Corner Lot, Many Trees, Sprinklers In Front, Sprinklers In Rear
Faces West
Story 1
Sewer Public Sewer
Water Private, Public, Well
Level or Stories One
Additional Building Shed(s)
New Construction No
Others
Senior Community No
Security Features 24 Hour Security,Carbon Monoxide Detector(s),Security System Leased,Smoke Detector(s),Entry Phone/Intercom
Acceptable Financing Cash, Conventional, FHA
Listing Terms Cash, Conventional, FHA
Special Listing Condition Homestead, Standard
Read Less
Want to know what your home might be worth? Contact us for a FREE valuation!

Our team is ready to help you sell your home for the highest possible price ASAP

Bought with Non-MLS or Out of Area





