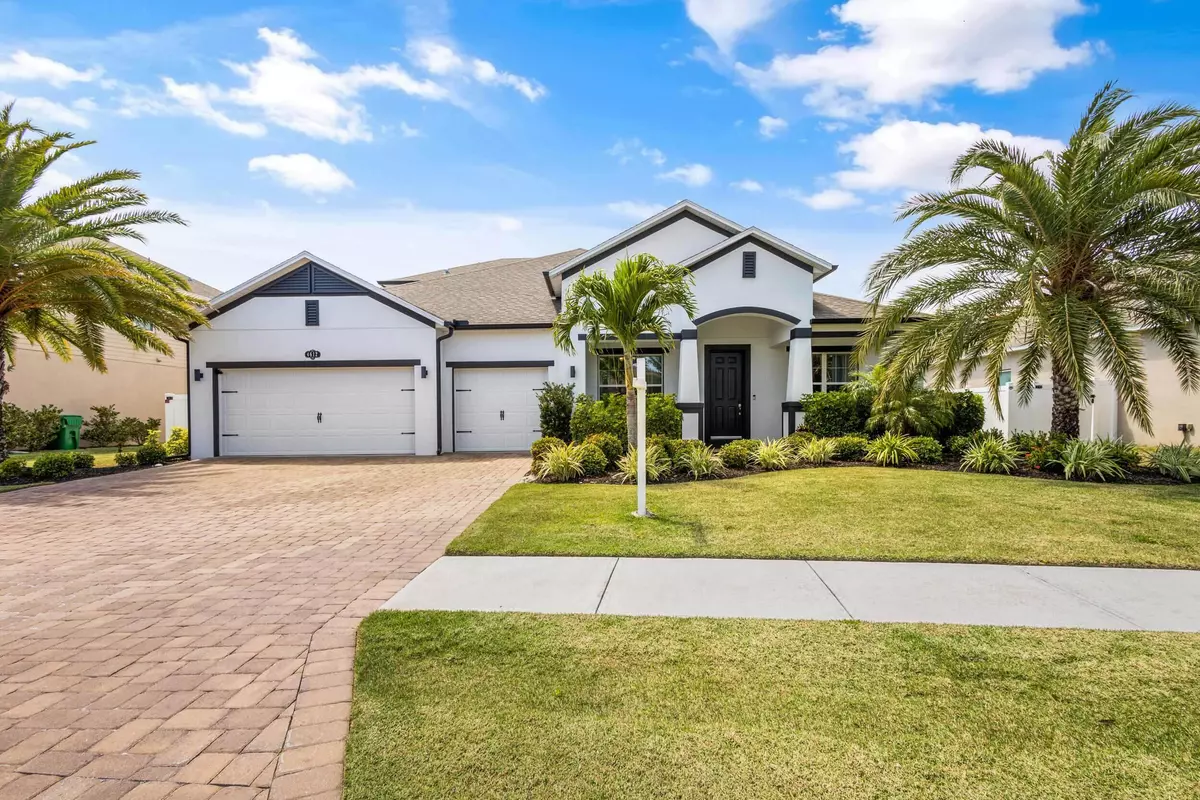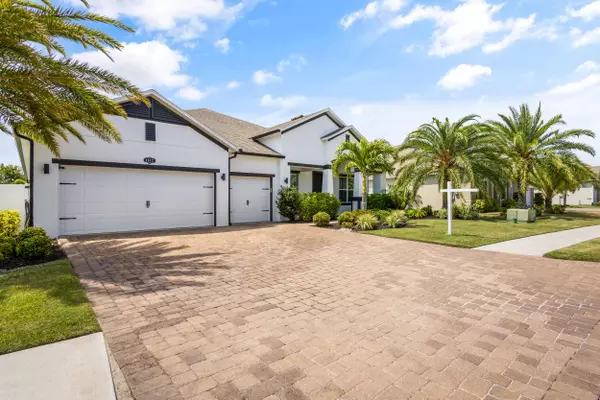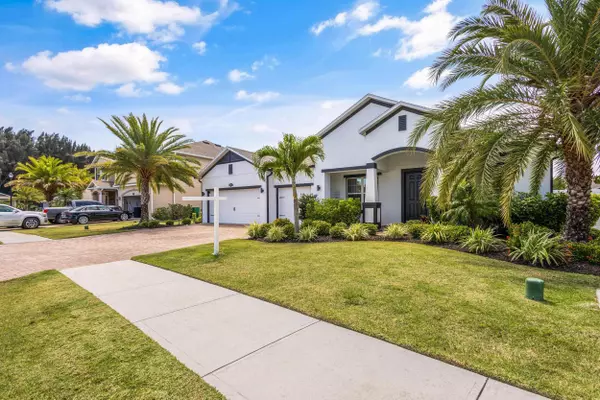$674,900
For more information regarding the value of a property, please contact us for a free consultation.
4612 Shannock AVE Merritt Island, FL 32953
5 Beds
4 Baths
3,590 SqFt
Key Details
Sold Price $674,900
Property Type Single Family Home
Sub Type Single Family Residence
Listing Status Sold
Purchase Type For Sale
Square Footage 3,590 sqft
Price per Sqft $187
Subdivision Egrets Landing
MLS Listing ID 1005316
Sold Date 06/12/24
Bedrooms 5
Full Baths 4
HOA Fees $35
HOA Y/N Yes
Total Fin. Sqft 3590
Originating Board Space Coast MLS (Space Coast Association of REALTORS®)
Year Built 2017
Annual Tax Amount $789
Tax Year 2022
Lot Size 10,890 Sqft
Acres 0.25
Property Description
Why wait for new when you can move right into this home that has it all! 5 Bedrooms 4 full bathrooms PLUS office, ground floor primary and a roomy 3-car garage. NO CARPET, freshly painted exterior, new gutters, blinds, and a fenced yard. The kitchen is a chef's dream, with a massive 15ft island that's perfect for cooking up a storm. Experience movie night in your great room with ready to go surround sound hook ups. The laundry room has a utility sink and extra cabinet space. Each bedroom has a walk in closet, HELLO STORAGE! This home has all the space you need! Located strategically, this residence is less than a mile away from 528, 20 minutes to Cape Canaveral Space Force Station, Kennedy Space Center, Space X, and 25 minutes to Cocoa Beach!
*A 2.9% interest rate can be assumed with a VA mortgage only. *
Location
State FL
County Brevard
Area 250 - N Merritt Island
Direction SR 528 to North on SR 3 to Right on Hall Road, to left into the community onto Hebron Dr go right on Hebron then left on Shannock
Interior
Interior Features Ceiling Fan(s), Eat-in Kitchen, Kitchen Island, Pantry, Primary Bathroom - Shower No Tub, Primary Downstairs, Walk-In Closet(s)
Heating Central
Cooling Central Air
Flooring Laminate, Tile
Furnishings Unfurnished
Appliance Dishwasher, Electric Range, Microwave, Refrigerator
Laundry Lower Level
Exterior
Exterior Feature ExteriorFeatures
Parking Features Attached, Garage
Garage Spaces 3.0
Fence Vinyl
Pool None
Utilities Available Cable Connected, Electricity Connected, Sewer Connected, Water Connected
Present Use Residential
Porch Patio, Rear Porch, Screened
Garage Yes
Building
Lot Description Sprinklers In Front, Sprinklers In Rear
Faces East
Story 2
Sewer Public Sewer
Water Public
New Construction No
Schools
Elementary Schools Carroll
High Schools Merritt Island
Others
HOA Name Leland Management
HOA Fee Include Maintenance Grounds
Senior Community No
Tax ID 23-36-35-50-0000i.0-0013.00
Acceptable Financing Assumable, Cash, Conventional, FHA, VA Loan
Listing Terms Assumable, Cash, Conventional, FHA, VA Loan
Special Listing Condition Standard
Read Less
Want to know what your home might be worth? Contact us for a FREE valuation!

Our team is ready to help you sell your home for the highest possible price ASAP

Bought with RE/MAX Aerospace Realty






