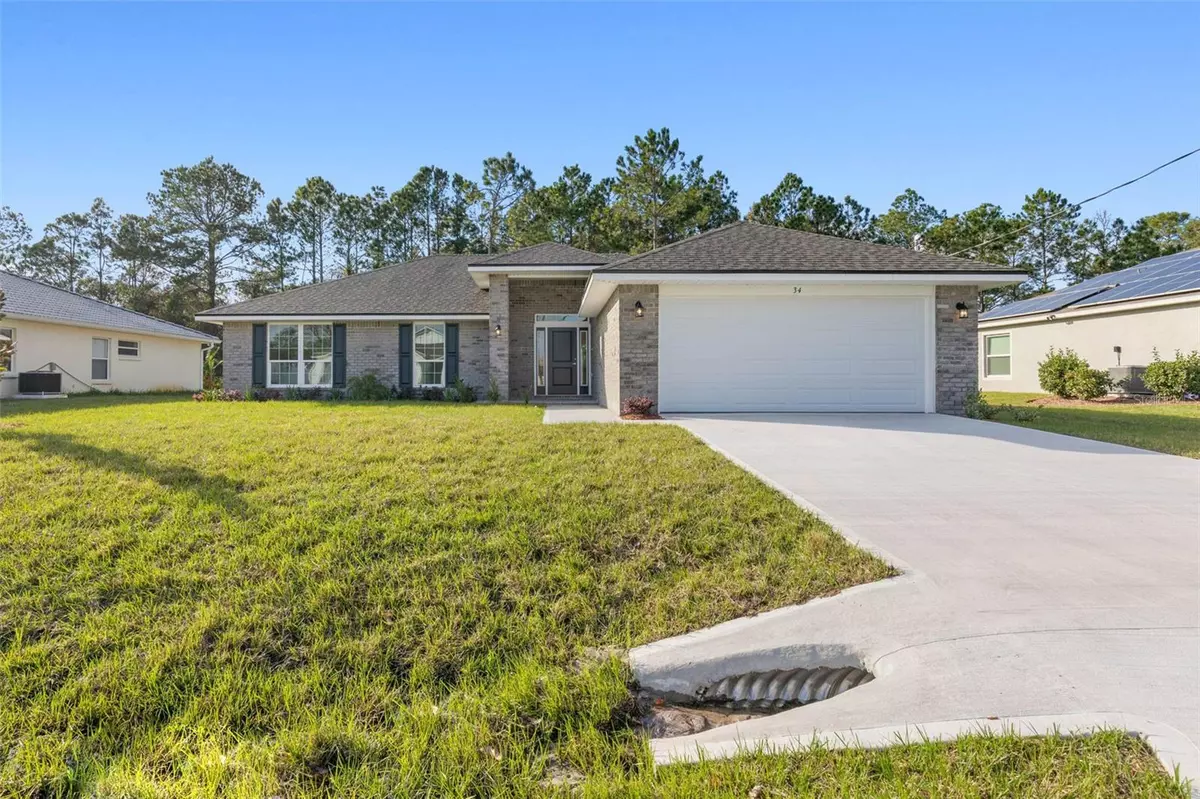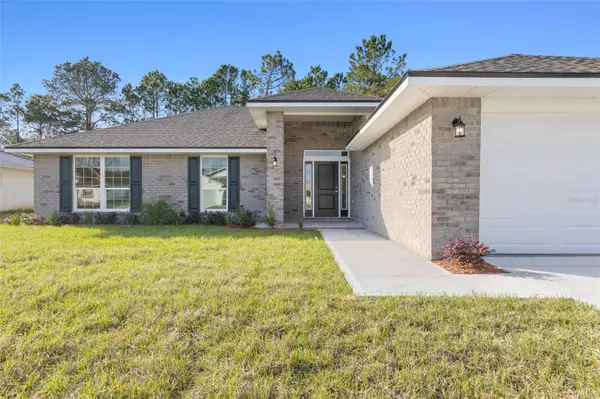$349,500
For more information regarding the value of a property, please contact us for a free consultation.
34 PRINCETON LN Palm Coast, FL 32164
4 Beds
2 Baths
1,755 SqFt
Key Details
Sold Price $349,500
Property Type Single Family Home
Sub Type Single Family Residence
Listing Status Sold
Purchase Type For Sale
Square Footage 1,755 sqft
Price per Sqft $199
Subdivision Palm Coast Sec 24
MLS Listing ID FC291639
Sold Date 06/11/24
Bedrooms 4
Full Baths 2
HOA Y/N No
Originating Board Stellar MLS
Year Built 2023
Annual Tax Amount $837
Lot Size 7,840 Sqft
Acres 0.18
Property Description
Up to $15,000 in flex cash with use of Approved Lender. ONLY $1,000 DEPOSIT AND CLOSING COSTS PAID WHEN USING AN APPROVED LENDER, SAVING BUYERS THOUSANDS OF DOLLARS!! Pricing INCLUDES lot! New Construction. No surprises with Adams Homes up-front pricing!! Located in the middle of Palm Coast, close to shopping, schools, and restaurants. This split floor plan includes 4 Bedrooms, 2 Full Baths and a 2-Car Garage. As you step into the Foyer; the Great Room, Dining Room and Kitchen will impress with vaulted ceilings. The Owner's Suite has a large walk-in closet, linen closet, and a double vanity in the Owner's Bath. Brushed nickel Moen faucets, LED lighting, built-in pest defense system, and a professional landscaping package are included. Double pane tilt-in windows allow for easy cleaning while providing lower utility cost. Standard features include 5 panel doors, 5 1/4" baseboards, and much more! Upgraded features include trussed over back patio and tile floors throughout the home with carpet in the bedrooms. Builder provides a 1 Year Workmanship, 2 Year Systems and 10 Year Structural Warranty.
Location
State FL
County Flagler
Community Palm Coast Sec 24
Zoning RESI
Interior
Interior Features Ceiling Fans(s), Eat-in Kitchen, High Ceilings, In Wall Pest System, Kitchen/Family Room Combo, Primary Bedroom Main Floor, Split Bedroom, Thermostat, Vaulted Ceiling(s), Walk-In Closet(s)
Heating Electric
Cooling Central Air
Flooring Carpet, Ceramic Tile
Fireplace false
Appliance Dishwasher, Disposal, Dryer, Electric Water Heater, Microwave, Range, Refrigerator, Washer
Exterior
Exterior Feature Lighting, Sidewalk
Garage Spaces 2.0
Utilities Available Cable Available, Electricity Connected, Sewer Connected, Water Connected
Roof Type Shingle
Attached Garage true
Garage true
Private Pool No
Building
Entry Level One
Foundation Brick/Mortar, Slab
Lot Size Range 0 to less than 1/4
Builder Name ADAMS HOMES
Sewer Public Sewer
Water None
Structure Type Brick
New Construction true
Others
Senior Community No
Ownership Fee Simple
Acceptable Financing Cash, Conventional, FHA, VA Loan
Listing Terms Cash, Conventional, FHA, VA Loan
Special Listing Condition None
Read Less
Want to know what your home might be worth? Contact us for a FREE valuation!

Our team is ready to help you sell your home for the highest possible price ASAP

© 2025 My Florida Regional MLS DBA Stellar MLS. All Rights Reserved.
Bought with ADAMS HOMES REALTY, INC





