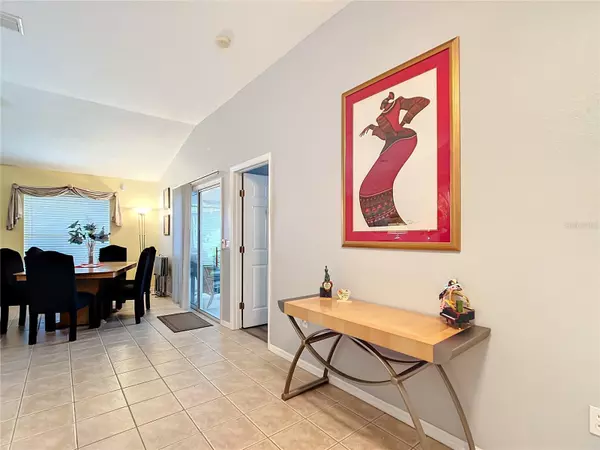$269,900
For more information regarding the value of a property, please contact us for a free consultation.
502 W RAYMOND PATH Beverly Hills, FL 34465
3 Beds
2 Baths
1,602 SqFt
Key Details
Sold Price $269,900
Property Type Single Family Home
Sub Type Single Family Residence
Listing Status Sold
Purchase Type For Sale
Square Footage 1,602 sqft
Price per Sqft $168
Subdivision Greenside
MLS Listing ID O6177388
Sold Date 06/05/24
Bedrooms 3
Full Baths 2
Construction Status Inspections
HOA Fees $179/mo
HOA Y/N Yes
Originating Board Stellar MLS
Year Built 2006
Annual Tax Amount $1,190
Lot Size 7,840 Sqft
Acres 0.18
Property Description
The breathtaking tree-lined entrance surrounded by Twisted Oaks Golf Course welcomes you to this well maintained spacious home on a corner lot in the small community of Greenwood Villas located at the entrance of the Laurel Ridge subdivision. Inside you'll find an open concept living space which features a living and dining room combo, an eat-in kitchen, a walk-in closet in the master suite along with a garden tub and separate shower in the master ensuite. Attached to the master suite you'll also find double French doors leading out to the enclosed Lanai. The roof is new and was replaced in 2023. Experience maintenance free living which includes the grounds care, fiberoptics and home exterior maintained by the HOA. The community amenities include a pool and clubhouse. Minutes away from the new Shoppes at Black Diamond and the Citrus Memorial YMCA. Don't wait, schedule your appointment today!
Location
State FL
County Citrus
Community Greenside
Zoning PDR
Interior
Interior Features Ceiling Fans(s), Eat-in Kitchen, Living Room/Dining Room Combo, Open Floorplan, Primary Bedroom Main Floor, Walk-In Closet(s)
Heating Central, Electric
Cooling Central Air
Flooring Carpet, Tile, Vinyl
Fireplace false
Appliance Built-In Oven, Dishwasher, Freezer, Microwave, Refrigerator
Laundry In Kitchen
Exterior
Exterior Feature Irrigation System, Private Mailbox
Garage Spaces 2.0
Utilities Available Fiber Optics
Amenities Available Clubhouse, Maintenance, Pool
Roof Type Shingle
Attached Garage true
Garage true
Private Pool No
Building
Lot Description Corner Lot, Paved
Entry Level One
Foundation Slab
Lot Size Range 0 to less than 1/4
Sewer Public Sewer
Water None
Structure Type Concrete,Stucco
New Construction false
Construction Status Inspections
Schools
Elementary Schools Central Ridge Elementary School
Middle Schools Citrus Springs Middle School
High Schools Lecanto High School
Others
Pets Allowed Yes
HOA Fee Include Maintenance Structure,Maintenance Grounds,Recreational Facilities
Senior Community No
Ownership Fee Simple
Monthly Total Fees $179
Acceptable Financing Cash, Conventional, FHA, VA Loan
Membership Fee Required Required
Listing Terms Cash, Conventional, FHA, VA Loan
Special Listing Condition None
Read Less
Want to know what your home might be worth? Contact us for a FREE valuation!

Our team is ready to help you sell your home for the highest possible price ASAP

© 2025 My Florida Regional MLS DBA Stellar MLS. All Rights Reserved.
Bought with WAVE ELITE REALTY LLC





