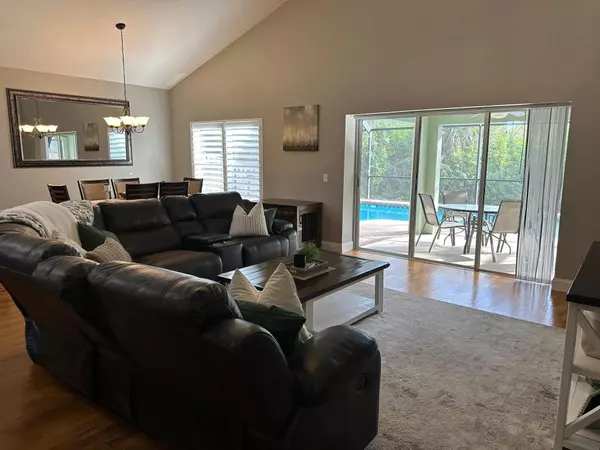$525,000
For more information regarding the value of a property, please contact us for a free consultation.
1525 Stafford AVE Merritt Island, FL 32952
3 Beds
3 Baths
2,043 SqFt
Key Details
Sold Price $525,000
Property Type Single Family Home
Sub Type Single Family Residence
Listing Status Sold
Purchase Type For Sale
Square Footage 2,043 sqft
Price per Sqft $256
Subdivision Island Crossings
MLS Listing ID 1013090
Sold Date 05/30/24
Style Contemporary
Bedrooms 3
Full Baths 2
Half Baths 1
HOA Fees $30/ann
HOA Y/N Yes
Total Fin. Sqft 2043
Originating Board Space Coast MLS (Space Coast Association of REALTORS®)
Year Built 1996
Annual Tax Amount $3,635
Tax Year 2023
Lot Size 8,276 Sqft
Acres 0.19
Property Description
The Epitome of Open Concept, Come see this Unique 3 Bedroom 2 1/2 Bath Floorplan w/Loft, Vaulted Ceilings (Kitchen, Dining & Living Rooms), Real Wood Floors, Open Staircase & Loft, Living Room has 3 Door Pocket Slider, 1st. Floor Huge Primary Suite Boosts; Big Soaking Tub w/Separate Shower & French Doors to the Lanai. 1/2 Bath on the Main Level for Convenience. Huge Screened Lanai/Pool Area w/Trusted Roof Section to Entertain Regardless of Weather Conditions. Boat Parking Inside your Fenced Back Yard. PRIVACY ABOUNDS/FOREVER WILD FOREST Behind the House. This is a BOATING COMMUNITY, Boat Launches, Pavilions & Playground at Kelly Park East along w/Kelly Park West Amenities: Soccer/Football Fields, Tennis, Pickleball & Basketball Courts, Pavilion/Picnic Areas, Public Restrooms & Walking Paths Both Parks at the Entrance of this Community. Excellent Location Minutes to the Port & Beach for Dinner & Entertainment, OIA in 1/2 Hour, Disney & Orlando Attractions under an hour.
Location
State FL
County Brevard
Area 252 - N Banana River Dr.
Direction From A1A & N. Banana River Dr, go South on Banana River Dr. to 2nd. Right on Stafford Ave. 1st. left on Stafford Ave. to Stop Sigh then left still on Stafford Ave. to house number 1525 on the left. Must have seller confirmation for showing, no confirmation, no show! Dogs on the property, call Shelby 321-626-5556
Interior
Interior Features Breakfast Bar, Breakfast Nook, Built-in Features, Ceiling Fan(s), Eat-in Kitchen, Entrance Foyer, Open Floorplan, Pantry, Primary Bathroom -Tub with Separate Shower, Primary Downstairs, Vaulted Ceiling(s), Walk-In Closet(s)
Heating Central, Electric
Cooling Central Air, Electric
Flooring Carpet, Tile, Wood
Furnishings Unfurnished
Appliance Dishwasher, Disposal, Dryer, Electric Oven, Electric Range, Electric Water Heater, Ice Maker, Microwave, Plumbed For Ice Maker, Refrigerator, Washer
Laundry Electric Dryer Hookup, In Unit, Lower Level, Washer Hookup
Exterior
Exterior Feature ExteriorFeatures
Parking Features Attached, Garage, Garage Door Opener, Underground
Garage Spaces 2.0
Fence Back Yard, Full, Privacy, Wood
Pool Electric Heat, Fenced, In Ground, Pool Sweep, Private, Screen Enclosure, Waterfall
Utilities Available Cable Available, Electricity Connected, Sewer Connected, Water Connected
View Pool, Trees/Woods
Roof Type Shingle
Present Use Residential
Street Surface Asphalt
Porch Covered, Patio, Rear Porch, Screened
Road Frontage City Street
Garage Yes
Building
Lot Description Many Trees, Sprinklers In Front, Sprinklers In Rear, Wooded
Faces East
Story 2
Sewer Public Sewer
Water Public
Architectural Style Contemporary
Level or Stories Two
New Construction No
Schools
Elementary Schools Audubon
High Schools Merritt Island
Others
Pets Allowed Yes
HOA Name Island Crossings Homeowners Association
Senior Community No
Tax ID 24-37-18-01-0000a.0-0018.00
Security Features Smoke Detector(s)
Acceptable Financing Cash, Conventional, FHA, VA Loan
Listing Terms Cash, Conventional, FHA, VA Loan
Special Listing Condition Standard
Read Less
Want to know what your home might be worth? Contact us for a FREE valuation!

Our team is ready to help you sell your home for the highest possible price ASAP

Bought with Blue Marlin Real Estate






