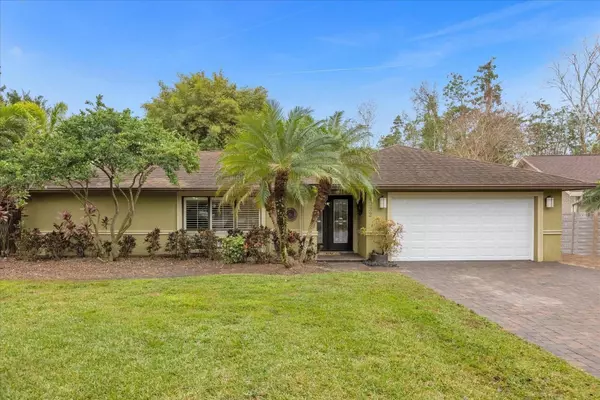$550,000
For more information regarding the value of a property, please contact us for a free consultation.
4032 TENITA DR Winter Park, FL 32792
3 Beds
2 Baths
1,917 SqFt
Key Details
Sold Price $550,000
Property Type Single Family Home
Sub Type Single Family Residence
Listing Status Sold
Purchase Type For Sale
Square Footage 1,917 sqft
Price per Sqft $286
Subdivision Lake Waunatta Woods
MLS Listing ID O6171602
Sold Date 05/27/24
Bedrooms 3
Full Baths 2
HOA Fees $28/ann
HOA Y/N Yes
Originating Board Stellar MLS
Year Built 1977
Annual Tax Amount $4,774
Lot Size 0.290 Acres
Acres 0.29
Property Description
NEW ROOF to be installed February 2024 by the owner. Experience elevated single-story living in this inviting residence! Boasting 3 bedrooms, 2 full bathrooms, and a generous 1,917 square feet, this home offers comfort and space. Enjoy the luxury of a private pool and a detached sauna on an oversized lot tucked away in a peaceful cul-de-sac. Delight in the scenic wooded area surrounding the pool, complemented by bamboo, fruit trees, and multiple sitting areas in the backyard. Additional storage is provided by a handy shed, and the enclosed back patio features a modest kitchen and grill—a perfect retreat for relaxation. Nestled in a tranquil community, this property combines serenity with the convenience of nearby amenities. The location of the home provides convenient traveling to multiple grocery stores, State Road 417, the University of Central Florida, Full Sail University, downtown Winter Park, and Downtown Orlando!
Location
State FL
County Orange
Community Lake Waunatta Woods
Zoning R-1A
Interior
Interior Features Built-in Features, Ceiling Fans(s), Crown Molding, Kitchen/Family Room Combo, Primary Bedroom Main Floor, Skylight(s), Split Bedroom, Thermostat, Window Treatments
Heating Central
Cooling Central Air
Flooring Luxury Vinyl, Tile
Fireplace true
Appliance Built-In Oven, Convection Oven, Cooktop, Dishwasher, Disposal, Electric Water Heater, Microwave, Range, Refrigerator, Water Filtration System, Wine Refrigerator
Laundry In Garage
Exterior
Exterior Feature Hurricane Shutters, Lighting, Outdoor Grill, Outdoor Kitchen, Private Mailbox, Rain Gutters, Sauna, Sliding Doors, Storage
Parking Features Driveway, Garage Door Opener
Garage Spaces 2.0
Fence Fenced, Wood
Pool In Ground, Screen Enclosure
Utilities Available Cable Connected, Electricity Available, Electricity Connected, Sewer Connected, Sprinkler Meter, Sprinkler Recycled, Street Lights, Water Connected
View Trees/Woods
Roof Type Shingle
Attached Garage true
Garage true
Private Pool Yes
Building
Lot Description Cul-De-Sac, Oversized Lot
Story 1
Entry Level One
Foundation Slab
Lot Size Range 1/4 to less than 1/2
Sewer Public Sewer
Water Public
Structure Type Block
New Construction false
Others
Pets Allowed Yes
Senior Community No
Ownership Fee Simple
Monthly Total Fees $28
Acceptable Financing Cash, Conventional, FHA, Other, VA Loan
Membership Fee Required Required
Listing Terms Cash, Conventional, FHA, Other, VA Loan
Special Listing Condition None
Read Less
Want to know what your home might be worth? Contact us for a FREE valuation!

Our team is ready to help you sell your home for the highest possible price ASAP

© 2024 My Florida Regional MLS DBA Stellar MLS. All Rights Reserved.
Bought with KELLER WILLIAMS WINTER PARK






