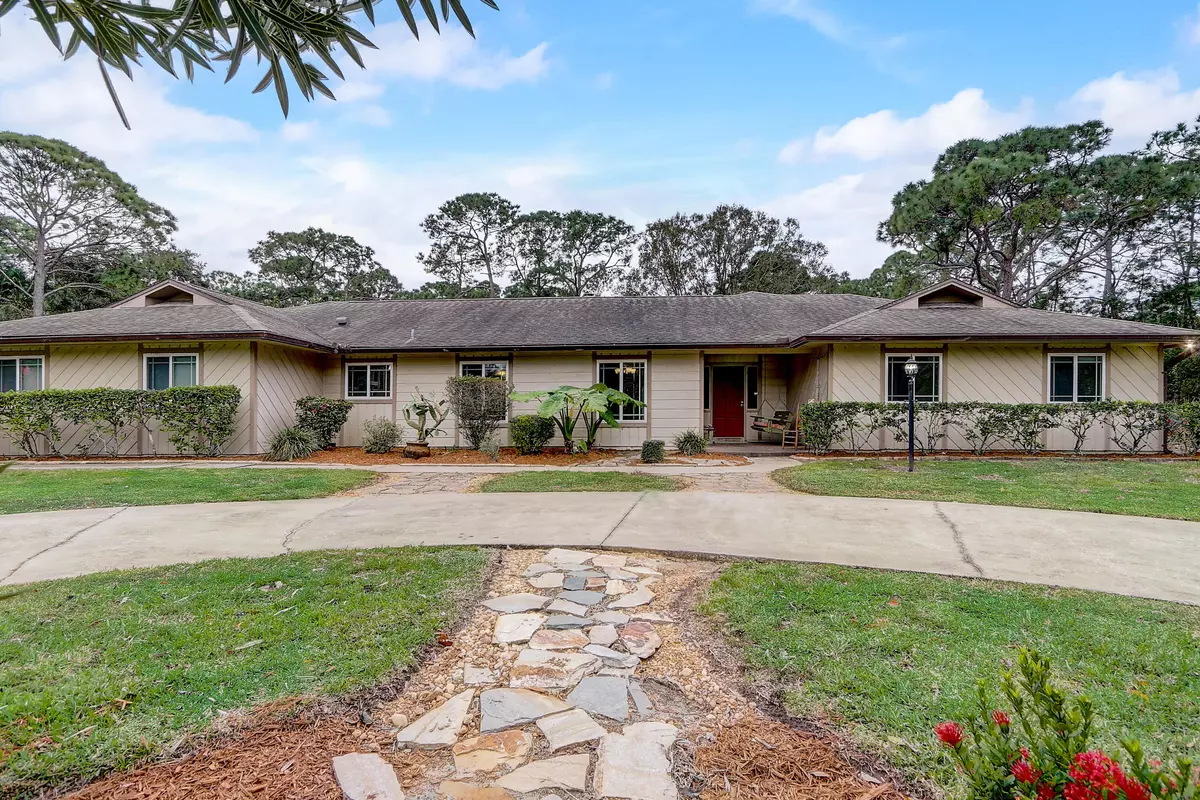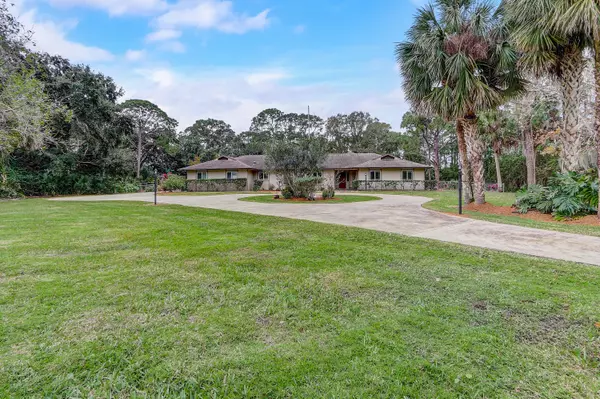$510,000
For more information regarding the value of a property, please contact us for a free consultation.
5065 Laguna Vista DR Melbourne, FL 32934
3 Beds
2 Baths
2,174 SqFt
Key Details
Sold Price $510,000
Property Type Single Family Home
Sub Type Single Family Residence
Listing Status Sold
Purchase Type For Sale
Square Footage 2,174 sqft
Price per Sqft $234
Subdivision L And C Arlington Pines Condo
MLS Listing ID 1001876
Sold Date 05/24/24
Style Ranch
Bedrooms 3
Full Baths 2
HOA Y/N No
Total Fin. Sqft 2174
Originating Board Space Coast MLS (Space Coast Association of REALTORS®)
Year Built 1982
Tax Year 2023
Lot Size 1.410 Acres
Acres 1.41
Property Description
* Seller to replace roof prior to closing * Expansive 1.41-acre property offering inviting 3-bedroom, 2-full bathroom home boasting an oversized 2-car side-loaded garage & a circular driveway. This property caters to outdoor enthusiasts, hobbyists, & business ventures alike. Experience abundant storage options with two additional sheds on-site, one equipped with electric service. The property is perfectly set up with 50 amp electric service, making it ideal for RV storage. The lot is thoughtfully cleared, providing ample space. Inside to discover a mix of tile, carpet & granite accents in the kitchen, complete with a full appliance package, a dinette area & convenient kitchen island. The primary bedroom's bath has been beautifully updated.. Relax or entertain in the family room, complete with a wood-burning fireplace and views overlooking the pool.
Location
State FL
County Brevard
Area 321 - Lake Washington/S Of Post
Direction Take SR518 toward melbourne then L on N John Rodes then L on Aurora Rd then R on Harlock then L on Lake Washington then L on Bahia then L on Laguna Vista
Interior
Interior Features Built-in Features, Ceiling Fan(s), Eat-in Kitchen, Entrance Foyer, Kitchen Island, Open Floorplan, Primary Bathroom -Tub with Separate Shower
Heating Central, Electric, Heat Pump
Cooling Central Air, Electric
Flooring Carpet, Tile
Furnishings Unfurnished
Appliance Dishwasher, Disposal, Electric Range, Electric Water Heater, Refrigerator
Exterior
Exterior Feature ExteriorFeatures
Parking Features Attached, Circular Driveway, Garage Door Opener, Guest, On Street, RV Access/Parking
Garage Spaces 2.0
Fence Back Yard, Fenced
Pool In Ground
Utilities Available Cable Available, Cable Connected, Electricity Available, Electricity Connected, Water Available, Water Connected
View Trees/Woods
Roof Type Shingle
Present Use Residential
Street Surface Paved
Porch Rear Porch, Screened, Side Porch
Road Frontage City Street
Garage Yes
Building
Lot Description Cleared
Faces North
Story 1
Sewer Septic Tank
Water Public
Architectural Style Ranch
Additional Building Shed(s)
New Construction No
Schools
Elementary Schools Sabal
High Schools Eau Gallie
Others
Senior Community No
Tax ID 27-36-10-75-00000.0-0025.00
Acceptable Financing Cash, Conventional, FHA, VA Loan
Listing Terms Cash, Conventional, FHA, VA Loan
Special Listing Condition Homestead
Read Less
Want to know what your home might be worth? Contact us for a FREE valuation!

Our team is ready to help you sell your home for the highest possible price ASAP

Bought with Karr Professional Group P.A.





