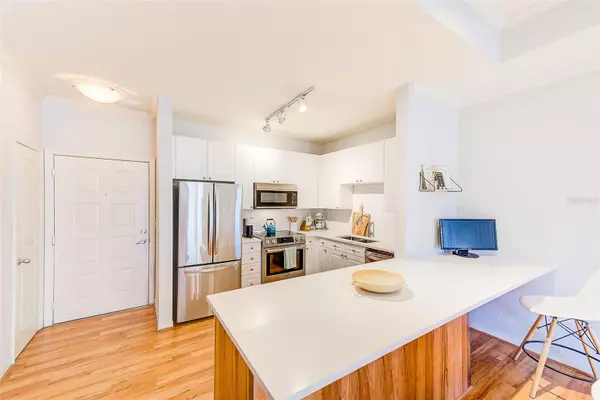$244,000
For more information regarding the value of a property, please contact us for a free consultation.
4221 W SPRUCE ST #2402 Tampa, FL 33607
1 Bed
1 Bath
800 SqFt
Key Details
Sold Price $244,000
Property Type Condo
Sub Type Condominium
Listing Status Sold
Purchase Type For Sale
Square Footage 800 sqft
Price per Sqft $305
Subdivision Villa Sonoma At International
MLS Listing ID T3517038
Sold Date 05/23/24
Bedrooms 1
Full Baths 1
Condo Fees $410
HOA Y/N No
Originating Board Stellar MLS
Year Built 2001
Annual Tax Amount $2,444
Property Description
\Discover upscale living in this top-floor 1 bedroom, 1 bath condo at Villa Sonoma, boasting modern updates and premium amenities. Situated minutes from Tampa's vibrant heart, this home offers quick access to International Mall, Midtown Tampa, and is just 5 minutes from the airport and 10 minutes to downtown Tampa. Enjoy the convenience of being close to Downtown St. Petersburg and the Gulf Beaches. This unit shines with high tray ceilings in the living and dining area and abundant natural light through the French doors that open to a Juliette balcony. The kitchen stands out with light cabinetry, new quartz countertops, an extended bar area, new backsplash, and new stainless steel appliances. The spacious living room and bedroom with a large walk-in closet offer comfort and style. Additional key features include: Exclusive 5x10 storage space directly adjacent to the unit, a rarity as only 36 out of 240 apartment have this feature, large kitchen island with a built-in desk and bar seating, ample storage throughout unit with 6 closets plus the extra storage unit, newly installed appliances, hot water heater, and brand new AC installed in 2023, on-floor reserved parking, beautifully maintained community pool, 24/7 gym, and building security, and proximity to Midtown's dining, yoga, Whole Foods, quick access to downtown, Hyde Park, major highways for beach outings, and the Cypress Point Park and Courtney Campbell Trails. With recent upgrades to the building, including a new roof and AC in common areas, and new management, this condo is the ideal choice for anyone seeking a stylish and convenient Tampa lifestyle.
Location
State FL
County Hillsborough
Community Villa Sonoma At International
Zoning PD
Interior
Interior Features High Ceilings, Living Room/Dining Room Combo, Open Floorplan, Thermostat, Walk-In Closet(s)
Heating Central
Cooling Central Air
Flooring Laminate
Fireplace false
Appliance Dishwasher, Disposal, Dryer, Electric Water Heater, Microwave, Range, Refrigerator, Washer
Laundry Inside, Laundry Closet
Exterior
Exterior Feature French Doors
Parking Features Under Building
Garage Spaces 1.0
Community Features Buyer Approval Required, Fitness Center, Pool
Utilities Available BB/HS Internet Available
Roof Type Shingle
Attached Garage true
Garage true
Private Pool No
Building
Story 4
Entry Level One
Foundation Slab
Sewer Public Sewer
Water Public
Structure Type Stucco,Wood Frame
New Construction false
Schools
Elementary Schools Dickenson-Hb
Middle Schools Pierce-Hb
High Schools Jefferson
Others
Pets Allowed Breed Restrictions, Number Limit, Size Limit, Yes
HOA Fee Include Pool,Escrow Reserves Fund,Insurance,Maintenance Structure,Maintenance Grounds,Management,Sewer,Trash
Senior Community No
Pet Size Small (16-35 Lbs.)
Ownership Condominium
Monthly Total Fees $410
Acceptable Financing Cash, Conventional
Membership Fee Required None
Listing Terms Cash, Conventional
Num of Pet 1
Special Listing Condition None
Read Less
Want to know what your home might be worth? Contact us for a FREE valuation!

Our team is ready to help you sell your home for the highest possible price ASAP

© 2025 My Florida Regional MLS DBA Stellar MLS. All Rights Reserved.
Bought with PREFERRED SHORE





