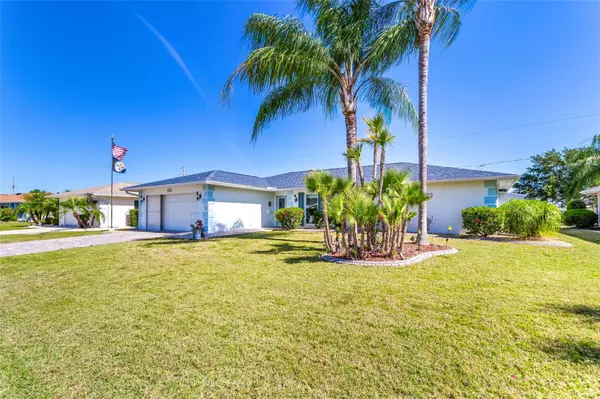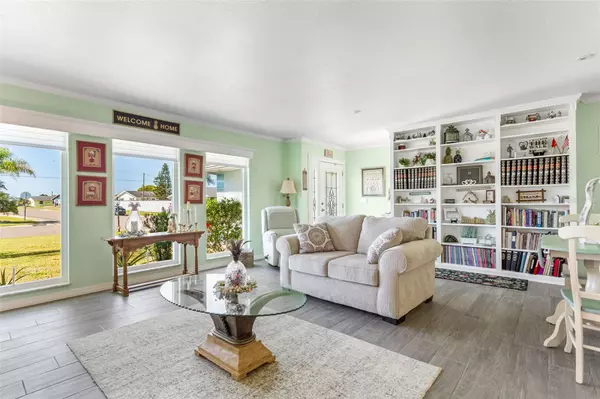$350,000
For more information regarding the value of a property, please contact us for a free consultation.
611 OJAI AVE Sun City Center, FL 33573
2 Beds
2 Baths
1,713 SqFt
Key Details
Sold Price $350,000
Property Type Single Family Home
Sub Type Single Family Residence
Listing Status Sold
Purchase Type For Sale
Square Footage 1,713 sqft
Price per Sqft $204
Subdivision Del Webbs Sun City Florida Un
MLS Listing ID T3519836
Sold Date 05/20/24
Bedrooms 2
Full Baths 2
Construction Status Inspections
HOA Y/N No
Originating Board Stellar MLS
Year Built 1975
Annual Tax Amount $1,583
Lot Size 7,405 Sqft
Acres 0.17
Lot Dimensions 76x100
Property Description
This is the one! You can have a fence if you like, no HOA here. As you step inside, you'll immediately notice the bright impact windows installed in 2014, providing both security and energy efficiency.
Notice beautiful wood look tile flooring throughout, offering both the aesthetic appeal of wood and the durability of tile.
The heart of the home, the kitchen, has been beautifully remodeled in 2018. It showcases exquisite Silestone countertops, offering both durability and timeless beauty. The elegant stove vent looks great. Under counter lighting illuminates the workspace, while 42" cabinets provide ample storage. Convenience is paramount with a pull-out mixer shelf and pull-out shelving, ensuring easy access to your kitchen essentials. The inclusion of a collapsible lazy Susan maximizes storage efficiency, making organization a breeze.
Other notable features include a Culligan water treatment system, a spacious laundry-craft room adds functionality, while crown molding throughout adds a touch of elegance.
For added comfort and convenience, the property is equipped with a remote programmable blinds system, allowing you to effortlessly control natural light and privacy.
Outside, the upgrades continue with a lanai added in 2017, providing the perfect space for outdoor relaxation and entertainment. Along with an open pavered patio. A paver driveway and walkway add curb appeal, complemented by gutters for proper drainage.
Recent updates include a new AC system installed in 2018, the roof was replaced in June 2023, providing peace of mind for years to come. Additionally, the water heater is only three years old.
Sun City Center is a popular 55+ community just loaded with activities and fun stuff to do from 200+ clubs, golf, tennis and pickle ball to crafts, art, dancing and recently built 6000 SF state of the art fitness center. Golf carts are the 2nd mode of transportation for shopping, doctor’s offices, a hospital and public golf courses. All within 30-60 minutes to Tampa, Sarasota and their cultural events, major sports events, Disney and award-wining sugar sand beaches.
Location
State FL
County Hillsborough
Community Del Webbs Sun City Florida Un
Zoning RSC-6
Rooms
Other Rooms Attic, Inside Utility
Interior
Interior Features Ceiling Fans(s), Crown Molding, Solid Surface Counters
Heating Central, Heat Pump
Cooling Central Air
Flooring Ceramic Tile
Furnishings Unfurnished
Fireplace false
Appliance Dishwasher, Disposal, Electric Water Heater, Microwave, Range, Range Hood, Refrigerator, Water Filtration System
Laundry Laundry Room
Exterior
Exterior Feature Irrigation System, Private Mailbox, Sidewalk, Sprinkler Metered
Garage Spaces 2.0
Community Features Buyer Approval Required, Clubhouse, Dog Park, Fitness Center, Golf Carts OK, Pool, Sidewalks, Tennis Courts
Utilities Available Cable Connected, Electricity Connected, Public, Sewer Connected, Sprinkler Meter
Amenities Available Clubhouse, Fitness Center, Pickleball Court(s), Pool, Recreation Facilities, Sauna, Security, Shuffleboard Court, Spa/Hot Tub, Tennis Court(s), Trail(s)
Waterfront false
Roof Type Shingle
Attached Garage true
Garage true
Private Pool No
Building
Entry Level One
Foundation Slab
Lot Size Range 0 to less than 1/4
Sewer Public Sewer
Water Public
Structure Type Block,Stucco
New Construction false
Construction Status Inspections
Others
Pets Allowed Cats OK, Dogs OK
HOA Fee Include Pool,Escrow Reserves Fund,Recreational Facilities
Senior Community Yes
Ownership Fee Simple
Monthly Total Fees $27
Acceptable Financing Cash, Conventional, FHA, VA Loan
Listing Terms Cash, Conventional, FHA, VA Loan
Special Listing Condition None
Read Less
Want to know what your home might be worth? Contact us for a FREE valuation!

Our team is ready to help you sell your home for the highest possible price ASAP

© 2024 My Florida Regional MLS DBA Stellar MLS. All Rights Reserved.
Bought with FLIP SIDE REALTY BY DESIGN






