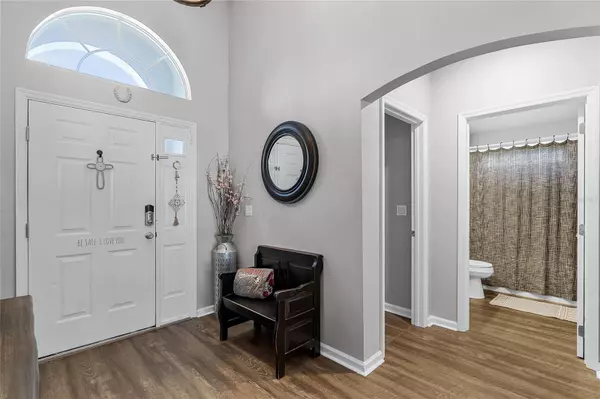$415,000
For more information regarding the value of a property, please contact us for a free consultation.
15442 MARKHAM DR Clermont, FL 34714
3 Beds
2 Baths
1,694 SqFt
Key Details
Sold Price $415,000
Property Type Single Family Home
Sub Type Single Family Residence
Listing Status Sold
Purchase Type For Sale
Square Footage 1,694 sqft
Price per Sqft $244
Subdivision Mission Park Phase Iii
MLS Listing ID G5080886
Sold Date 05/17/24
Bedrooms 3
Full Baths 2
HOA Fees $60/qua
HOA Y/N Yes
Originating Board Stellar MLS
Year Built 2005
Annual Tax Amount $2,480
Lot Size 5,227 Sqft
Acres 0.12
Property Sub-Type Single Family Residence
Property Description
Nestled in the serene community of Mission Park in Clermont, FL, this charming home boasts a spacious layout spanning 1694 sq. ft., featuring 3 bedrooms and 2 full bathrooms. The heart of the home is its open-concept design, seamlessly integrating the living, dining, and kitchen areas, creating an inviting atmosphere for both everyday living and entertaining guests. The kitchen has been updated with modern color cabinets and NEW electric range (replaced 2023) and granite countertops. The spacious master suite provides a serene retreat with its ensuite bathroom (updated master bath cabinets 2023) and generous closet space. Two additional bedrooms offer versatility for guests. The entire home has consistent luxury vinyl plank flooring throughout. Stepping outside, a screened lanai (19.5'X39') awaits, providing the perfect setting for al fresco dining or simply relaxing while enjoying the picturesque views of the surrounding landscape and fully fenced backyard. And for those warm Florida days, a refreshing pool offers a delightful escape, where you can soak up the sun or take a refreshing dip to beat the heat. Located in the sought-after Mission Park community, residents enjoy the convenience of nearby amenities, including a community pool, playground and basketball courts, and easy access to shopping, dining, and entertainment options. Whether you're seeking a peaceful retreat or a vibrant lifestyle, this home offers the best of both worlds in the heart of Clermont, FL. **NEW A/C 2023, NEW Roof 2023, NEW Exterior Paint 2023, Lanai exterior floor painted 2023, also in 2023 seller expanded original pantry area to make larger** Don't miss the opportunity to make this dream home yours! Call today for a private showing!
Location
State FL
County Lake
Community Mission Park Phase Iii
Zoning R-4
Interior
Interior Features Ceiling Fans(s), High Ceilings, Kitchen/Family Room Combo, Open Floorplan, Solid Surface Counters, Solid Wood Cabinets, Split Bedroom, Thermostat, Walk-In Closet(s), Window Treatments
Heating Central
Cooling Central Air
Flooring Luxury Vinyl
Furnishings Unfurnished
Fireplace false
Appliance Dishwasher, Disposal, Dryer, Electric Water Heater, Freezer, Ice Maker, Microwave, Range, Refrigerator, Washer
Laundry In Garage
Exterior
Exterior Feature Irrigation System, Private Mailbox, Rain Gutters, Sidewalk, Sliding Doors, Sprinkler Metered
Parking Features Covered, Driveway, Garage Door Opener, On Street
Garage Spaces 2.0
Fence Fenced, Vinyl
Pool In Ground, Lighting, Screen Enclosure, Tile
Community Features Deed Restrictions, Gated Community - No Guard, Pool, Sidewalks
Utilities Available BB/HS Internet Available, Cable Available, Electricity Connected, Phone Available, Public, Sewer Connected, Sprinkler Meter, Street Lights, Underground Utilities, Water Connected
Amenities Available Pool
View Pool
Roof Type Shingle
Porch Covered, Enclosed, Patio, Rear Porch, Screened
Attached Garage true
Garage true
Private Pool Yes
Building
Lot Description Landscaped, Private, Sidewalk, Paved
Entry Level One
Foundation Slab
Lot Size Range 0 to less than 1/4
Sewer Public Sewer
Water Public
Structure Type Concrete
New Construction false
Schools
Elementary Schools Sawgrass Bay Elementary
Middle Schools East Ridge Middle
High Schools East Ridge High
Others
Pets Allowed Yes
HOA Fee Include Pool
Senior Community No
Ownership Fee Simple
Monthly Total Fees $60
Acceptable Financing Cash, Conventional, FHA, VA Loan
Membership Fee Required Required
Listing Terms Cash, Conventional, FHA, VA Loan
Special Listing Condition None
Read Less
Want to know what your home might be worth? Contact us for a FREE valuation!

Our team is ready to help you sell your home for the highest possible price ASAP

© 2025 My Florida Regional MLS DBA Stellar MLS. All Rights Reserved.
Bought with KELLER WILLIAMS REALTY AT THE PARKS





