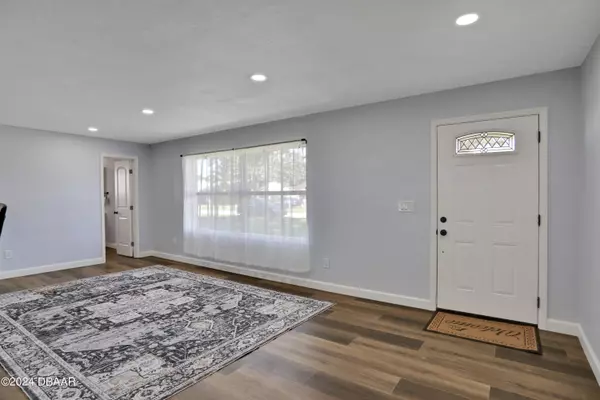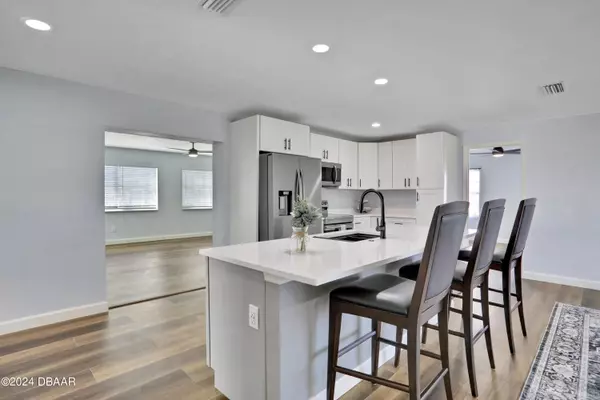$369,900
For more information regarding the value of a property, please contact us for a free consultation.
1410 Harnden RD Port Orange, FL 32129
3 Beds
2 Baths
1,745 SqFt
Key Details
Sold Price $369,900
Property Type Single Family Home
Sub Type Single Family Residence
Listing Status Sold
Purchase Type For Sale
Square Footage 1,745 sqft
Price per Sqft $211
Subdivision Glenwood Village
MLS Listing ID 1122140
Sold Date 05/17/24
Bedrooms 3
Full Baths 2
Originating Board Daytona Beach Area Association of REALTORS®
Year Built 1985
Annual Tax Amount $1,207
Lot Size 8,712 Sqft
Lot Dimensions 0.2
Property Description
The home you have been waiting for! This one will check all the boxes! Located in the heart of Port Orange with NO HOA this home boasts 3 bedrooms 2 full bathrooms & is completely renovated. As you enter the home you're greeted with a spacious living room but your eyes gravitate towards the chefs kitchen. The kitchen encompasses quarts countertops, white shaker cabinets, oversized island for all the necessary prep space, and stainless appliances. This open concept is ideal for entertaining with the massive family room. LVP flooring throughout. This home features a split floor plan for the ultimate privacy. Master retreat ensuit is elegantly designed with tile shower, single vanity with quarts top, light up mirror & walk in closet. Oversized backyard. Brand new roof & water heater.
Location
State FL
County Volusia
Community Glenwood Village
Direction From Williamson, turn on Willow Run Blvd., L on Chardonnay Dr., R on Harnden Rd., property is on R.
Interior
Interior Features Ceiling Fan(s), Split Bedrooms
Heating Central
Cooling Central Air
Exterior
Parking Features Attached
Garage Spaces 2.0
Roof Type Shingle
Total Parking Spaces 2
Garage Yes
Building
Water Public
Structure Type Block,Concrete,Stucco
Others
Senior Community No
Tax ID 6307-09-00-0530
Acceptable Financing FHA, VA Loan
Listing Terms FHA, VA Loan
Read Less
Want to know what your home might be worth? Contact us for a FREE valuation!

Our team is ready to help you sell your home for the highest possible price ASAP





