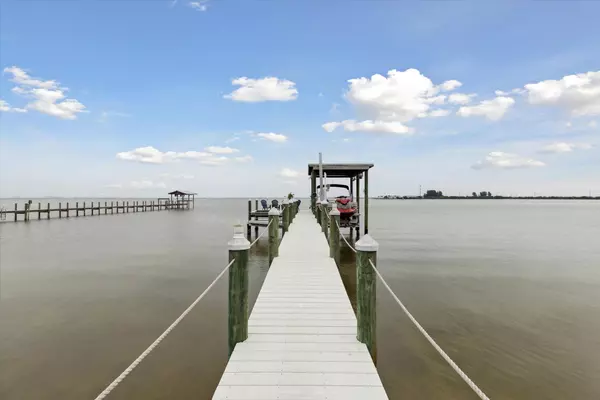$1,575,000
For more information regarding the value of a property, please contact us for a free consultation.
332 Milford Point DR Merritt Island, FL 32952
4 Beds
3 Baths
3,065 SqFt
Key Details
Sold Price $1,575,000
Property Type Single Family Home
Sub Type Single Family Residence
Listing Status Sold
Purchase Type For Sale
Square Footage 3,065 sqft
Price per Sqft $513
Subdivision Milford Point Beach Subd
MLS Listing ID 1007731
Sold Date 05/16/24
Bedrooms 4
Full Baths 3
HOA Y/N No
Total Fin. Sqft 3065
Originating Board Space Coast MLS (Space Coast Association of REALTORS®)
Year Built 2019
Annual Tax Amount $9,759
Tax Year 2023
Lot Size 0.270 Acres
Acres 0.27
Property Description
Welcome to waterfront living at its finest! Built in 2019, this stunning direct riverfront home boasts breathtaking panoramic views of the Banana River. With 4 bedrooms, 3 bathrooms, and 2 office spaces spread across a spacious floor plan, this home offers luxury and comfort in every detail. Enjoy entertaining in the gourmet kitchen featuring quartz countertops, stainless steel appliances, and ample cabinet space. The expansive living area with soaring ceilings and large windows allows for an abundance of natural light and picturesque water views. Step outside to your private backyard oasis complete with a solar heated pool, firepit, and dock with a boat and jet ski lift - perfect for watching sunsets or rocket launches. Additional highlights include impact windows and hurricane shutters for added peace of mind, master suite and guest suite both featuring walk-in closets and spa-like en-suite bathrooms, and a 3-car garage. Located in a prestigious waterfront community with easy access to beaches, shopping, dining, and top-rated schools, this is the epitome of Florida waterfront living. Don't miss your chance to call this exquisite property home! Schedule your showing today.
Location
State FL
County Brevard
Area 252 - N Banana River Dr.
Direction From 520 head north on Milford Point Dr. home will be on the right after the park.
Body of Water Banana River
Interior
Interior Features Butler Pantry, Ceiling Fan(s), Eat-in Kitchen, Guest Suite, Kitchen Island, Open Floorplan, Pantry, Primary Bathroom -Tub with Separate Shower, Primary Downstairs, Split Bedrooms, Vaulted Ceiling(s), Walk-In Closet(s)
Heating Central, Electric
Cooling Central Air, Electric
Flooring Tile
Furnishings Unfurnished
Appliance Dishwasher, Disposal, Double Oven, Electric Cooktop, Ice Maker, Microwave, Refrigerator
Laundry Electric Dryer Hookup, In Unit, Lower Level, Washer Hookup
Exterior
Exterior Feature Dock, Fire Pit, Boat Lift, Impact Windows, Storm Shutters
Parking Features Garage, Garage Door Opener
Garage Spaces 3.0
Fence Vinyl
Pool In Ground, Private, Salt Water
Utilities Available Cable Connected, Electricity Connected, Water Connected
Waterfront Description River Front
View River
Roof Type Shingle
Present Use Residential,Single Family
Street Surface Asphalt
Porch Covered, Front Porch, Porch, Rear Porch, Screened
Garage Yes
Building
Lot Description Dead End Street
Faces West
Story 1
Sewer Septic Tank
Water Public
Level or Stories One
New Construction No
Schools
Elementary Schools Audubon
High Schools Merritt Island
Others
Senior Community No
Tax ID 24-37-30-01-00000.0-0003.00
Acceptable Financing Cash, Conventional
Listing Terms Cash, Conventional
Special Listing Condition Standard
Read Less
Want to know what your home might be worth? Contact us for a FREE valuation!

Our team is ready to help you sell your home for the highest possible price ASAP

Bought with Coldwell Banker Residential RE






