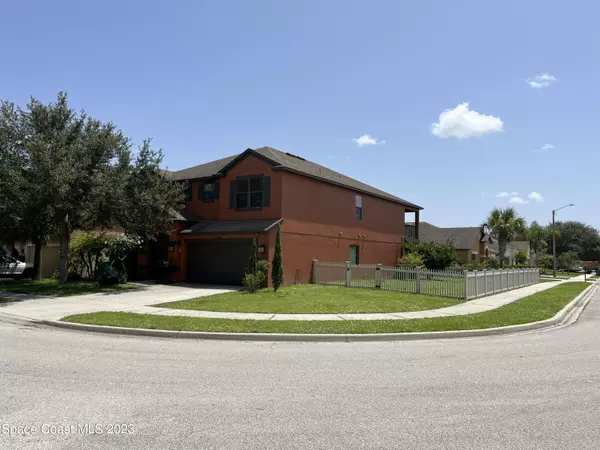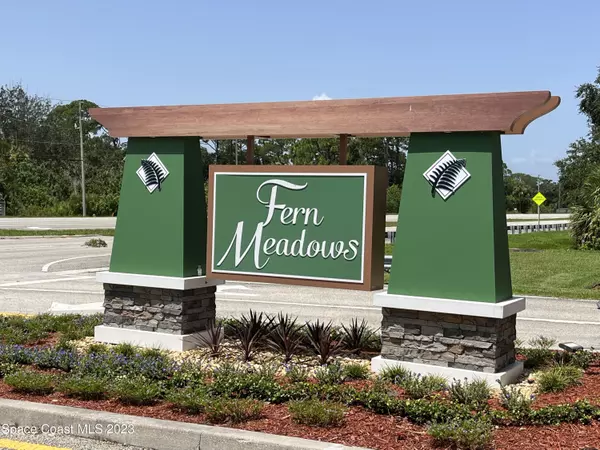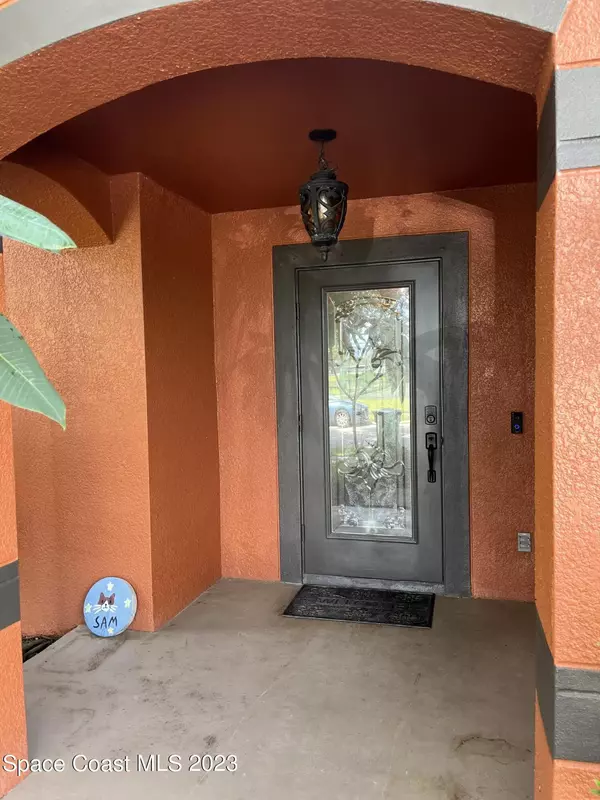$450,000
For more information regarding the value of a property, please contact us for a free consultation.
305 Dryden CIR Cocoa, FL 32926
6 Beds
4 Baths
3,311 SqFt
Key Details
Sold Price $450,000
Property Type Single Family Home
Sub Type Single Family Residence
Listing Status Sold
Purchase Type For Sale
Square Footage 3,311 sqft
Price per Sqft $135
Subdivision Fern Meadows Phase 2
MLS Listing ID 1003938
Sold Date 05/15/24
Bedrooms 6
Full Baths 3
Half Baths 1
HOA Fees $35/ann
HOA Y/N Yes
Total Fin. Sqft 3311
Originating Board Space Coast MLS (Space Coast Association of REALTORS®)
Year Built 2009
Annual Tax Amount $5,408
Tax Year 2022
Lot Size 7,405 Sqft
Acres 0.17
Property Description
This multi-generation 6 bedroom 3.5 bath, 3300 sq ft home has got it all! Corner lot in the Fern Meadows community. Custom kitchen with granite counter tops and a beautiful tile back splash is a perfect centerpiece for entertaining. Upgraded flooring, crown molding, walk in closets, French doors, upstairs living area & much more! Primary suite is on the ground floor with access to the screen porch with a lake view. Washer and dryer hook ups upstairs and down! This home has been completely fitted with storm shutters. 2 air conditioners and 80 gallon commercial water heater are 2 years old. The kids can enjoy the park, tennis courts and basketball right across the street. Prime spot in the neighborhood.
And...plenty of fenced in backyard space for your dog.
Location
State FL
County Brevard
Area 210 - Cocoa West Of I 95
Direction West on 520 past 95 to Fern Meadows (on the right). Take a right on Cressa Cir, another right, then a 3rd right onto Dryden Circle. Right on Dryden Circle home will be around the corner on the left
Interior
Interior Features Breakfast Bar, Built-in Features, Ceiling Fan(s), Eat-in Kitchen, Kitchen Island, Open Floorplan, Pantry, Primary Bathroom - Tub with Shower, Primary Bathroom -Tub with Separate Shower, Primary Downstairs, Split Bedrooms, Walk-In Closet(s)
Heating Central, Electric
Cooling Central Air, Electric
Flooring Carpet, Laminate, Tile
Furnishings Unfurnished
Appliance Dishwasher, Disposal, Electric Range, Electric Water Heater, Ice Maker, Microwave, Refrigerator
Laundry Electric Dryer Hookup, Gas Dryer Hookup, Washer Hookup
Exterior
Exterior Feature Balcony
Parking Features Attached, Garage Door Opener
Garage Spaces 2.0
Fence Fenced, Vinyl
Pool None
Utilities Available Cable Available, Electricity Connected, Sewer Available, Water Available
Amenities Available Basketball Court, Jogging Path, Maintenance Grounds, Management - Off Site, Park, Playground, Tennis Court(s)
Roof Type Shingle
Present Use Residential
Street Surface Asphalt
Porch Deck, Patio, Porch, Screened
Garage Yes
Building
Lot Description Corner Lot
Faces West
Story 2
Sewer Public Sewer
Water Public
Level or Stories Two
New Construction No
Schools
Elementary Schools Saturn
High Schools Cocoa
Others
HOA Name TCB Property Mgmt rfiaster.tcbgmail.
Senior Community No
Tax ID 24-35-27-51-0000f.0-0025.00
Security Features Security System Owned,Smoke Detector(s)
Acceptable Financing Cash, Conventional, FHA, VA Loan
Listing Terms Cash, Conventional, FHA, VA Loan
Special Listing Condition Standard
Read Less
Want to know what your home might be worth? Contact us for a FREE valuation!

Our team is ready to help you sell your home for the highest possible price ASAP

Bought with Coastal Life Properties LLC






