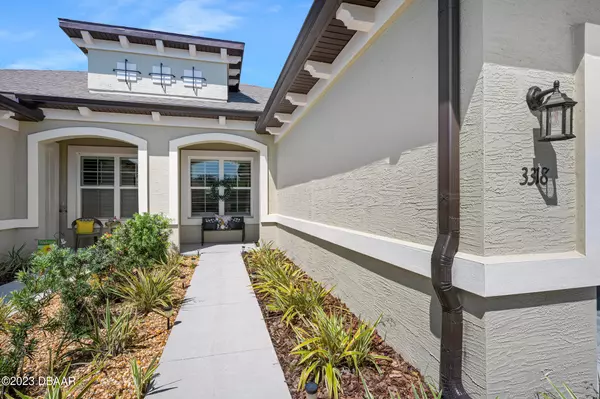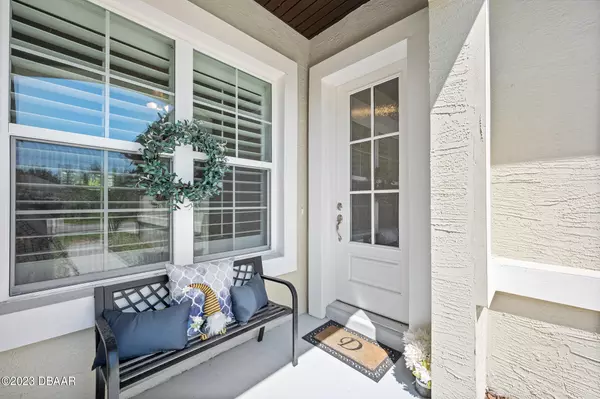$410,000
For more information regarding the value of a property, please contact us for a free consultation.
3318 Bailey Ann DR Ormond Beach, FL 32174
3 Beds
2 Baths
1,687 SqFt
Key Details
Sold Price $410,000
Property Type Single Family Home
Sub Type Single Family Residence
Listing Status Sold
Purchase Type For Sale
Square Footage 1,687 sqft
Price per Sqft $243
Subdivision Halifax Plantation
MLS Listing ID 1109021
Sold Date 06/12/23
Bedrooms 3
Full Baths 2
HOA Fees $190
Originating Board Daytona Beach Area Association of REALTORS®
Year Built 2021
Annual Tax Amount $3,161
Lot Size 5,227 Sqft
Lot Dimensions 0.12
Property Description
Waterfront, move-in ready, 3 bedroom, 2 bath home with great views. The photos speak volumes. This home is great for entertaining or just a cozy night in. With many upgrades, both during the build process and after occupancy, the owners have thought of it all. From some larger upgrades consisting of the stunning entertainment wall with fireplace, mantle and tv, to the upgraded flooring and cabinets, quartz countertops, the extended screened-in paver lanai, custom shutters and slider blind, to the more detailed upgrades such as extra lighting in the kitchen with the 3 pendant lights, the 4 recessed lights in the great room, and rear floodlight, to the sink and golf cart outlet in the garage, it's all here. Halifax Plantation has tree-lined streets and sidewalks for your outdoor enjoyment.
Location
State FL
County Volusia
Community Halifax Plantation
Direction 95 Exit Old Dixie Hwy go east to Acoma Dr., turn right to Bangor Dr., turn left to Bailey Ann, turn left, 3318 on left.
Interior
Interior Features Ceiling Fan(s), Split Bedrooms
Heating Central, Electric
Cooling Central Air
Fireplaces Type Other
Fireplace Yes
Exterior
Garage Spaces 2.0
Amenities Available Clubhouse, Pickleball
Waterfront Description Lake Front,Pond
Roof Type Shingle
Accessibility Common Area
Porch Deck, Patio, Rear Porch, Screened
Total Parking Spaces 2
Garage Yes
Building
Water Public
Structure Type Block,Concrete,Stucco
New Construction No
Others
Senior Community No
Tax ID 3111-10-00-0390
Acceptable Financing FHA, VA Loan
Listing Terms FHA, VA Loan
Read Less
Want to know what your home might be worth? Contact us for a FREE valuation!

Our team is ready to help you sell your home for the highest possible price ASAP





