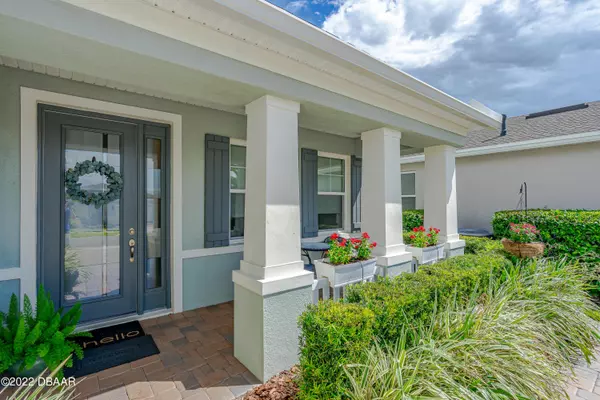$520,000
For more information regarding the value of a property, please contact us for a free consultation.
1154 Eggleston DR Deland, FL 32724
3 Beds
3 Baths
2,024 SqFt
Key Details
Sold Price $520,000
Property Type Single Family Home
Sub Type Single Family Residence
Listing Status Sold
Purchase Type For Sale
Square Footage 2,024 sqft
Price per Sqft $256
Subdivision Victoria Gardens
MLS Listing ID 1100891
Sold Date 12/23/22
Style Other
Bedrooms 3
Full Baths 2
Half Baths 1
HOA Fees $1,273
Originating Board Daytona Beach Area Association of REALTORS®
Year Built 2018
Annual Tax Amount $4,502
Lot Size 6,098 Sqft
Lot Dimensions 0.14
Property Description
This beautiful, immaculately-maintained home is a triumph of quality & style! Located in a prestigious gated 55+ community! With over 2,000 square feet of living area w/an open & split floor plan, this spacious home has great curb appeal. Top notch features include Paver driveway, Tesla Solar Panels, EV Charger, Tray ceilings, tile flooring, extended outdoor patio with a covered Lanai & outdoor grill which is perfect for outdoor entertaining, and more! The kitchen is loaded with plenty of cabinetry & storage, granite countertops, stainless steel appliances, & a classic subway tile backsplash! This community features a beautiful Landscape, Ponds, Sprawling Trees & the best amenities a community has to offer! Lawn, trees, cable, internet, gym, pool, jacuzzi are all taken care of for you!
Location
State FL
County Volusia
Community Victoria Gardens
Direction From Kepler rd, Left on Victoria gardens, Left on heron point, left on lincolnshire, right on Eggleston, house on right
Interior
Interior Features Ceiling Fan(s), Split Bedrooms
Heating Central
Cooling Central Air
Exterior
Garage Spaces 2.0
Amenities Available Clubhouse, Tennis Court(s)
Roof Type Shingle
Accessibility Common Area
Porch Patio, Rear Porch, Screened
Total Parking Spaces 2
Garage Yes
Building
Water Public
Architectural Style Other
Structure Type Block,Concrete,Stucco
Others
Senior Community Yes
Tax ID 7024-03-00-0370
Read Less
Want to know what your home might be worth? Contact us for a FREE valuation!

Our team is ready to help you sell your home for the highest possible price ASAP






