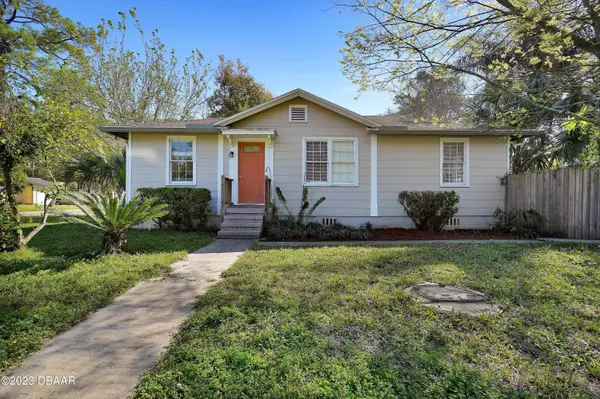$250,000
For more information regarding the value of a property, please contact us for a free consultation.
4564 Crescent ST Jacksonville, FL 32205
3 Beds
1 Bath
943 SqFt
Key Details
Sold Price $250,000
Property Type Single Family Home
Sub Type Single Family Residence
Listing Status Sold
Purchase Type For Sale
Square Footage 943 sqft
Price per Sqft $265
Subdivision Not On The List
MLS Listing ID 1106475
Sold Date 04/07/23
Style Other
Bedrooms 3
Full Baths 1
Originating Board Daytona Beach Area Association of REALTORS®
Year Built 1943
Annual Tax Amount $2,554
Property Description
Welcome to Murray Hill! This adorable 3 bedroom, 1 bath home is the perfect marriage between historic charm and modern aesthetic. The kitchen has been freshly updated with white cabinetry, penny tile backsplash, butcher block countertops, and stainless-steel appliances! The main living space offers original hardwood flooring , crown molding, and tons of natural light. Just off the living room is an additional flex space that can be used for formal dining , den, or office! Additional features include an updated bathroom, fenced in yard, oversized 1 car garage, and large corner lot! The best part? The AC was replaced in 2017, Roof in 2017, AND water heater in 2023 with tankless! It is MOVE IN READY! Located close to Four Corners Park, bars, breweries, restaurants & more!
Location
State FL
County Duval
Community Not On The List
Direction From Hwy 17 go NW on Edgewood Ave to left on Roselyn St; left on Talbot Ave; right on Crescent St; to 4564 on left
Interior
Interior Features Ceiling Fan(s)
Heating Central, Electric
Cooling Central Air
Exterior
Parking Features Detached, Garage
Garage Spaces 1.0
Roof Type Shingle
Total Parking Spaces 1
Garage Yes
Building
Lot Description Corner Lot
Water Public
Architectural Style Other
Others
Senior Community No
Tax ID 062181-0000
Acceptable Financing FHA, VA Loan
Listing Terms FHA, VA Loan
Read Less
Want to know what your home might be worth? Contact us for a FREE valuation!

Our team is ready to help you sell your home for the highest possible price ASAP





