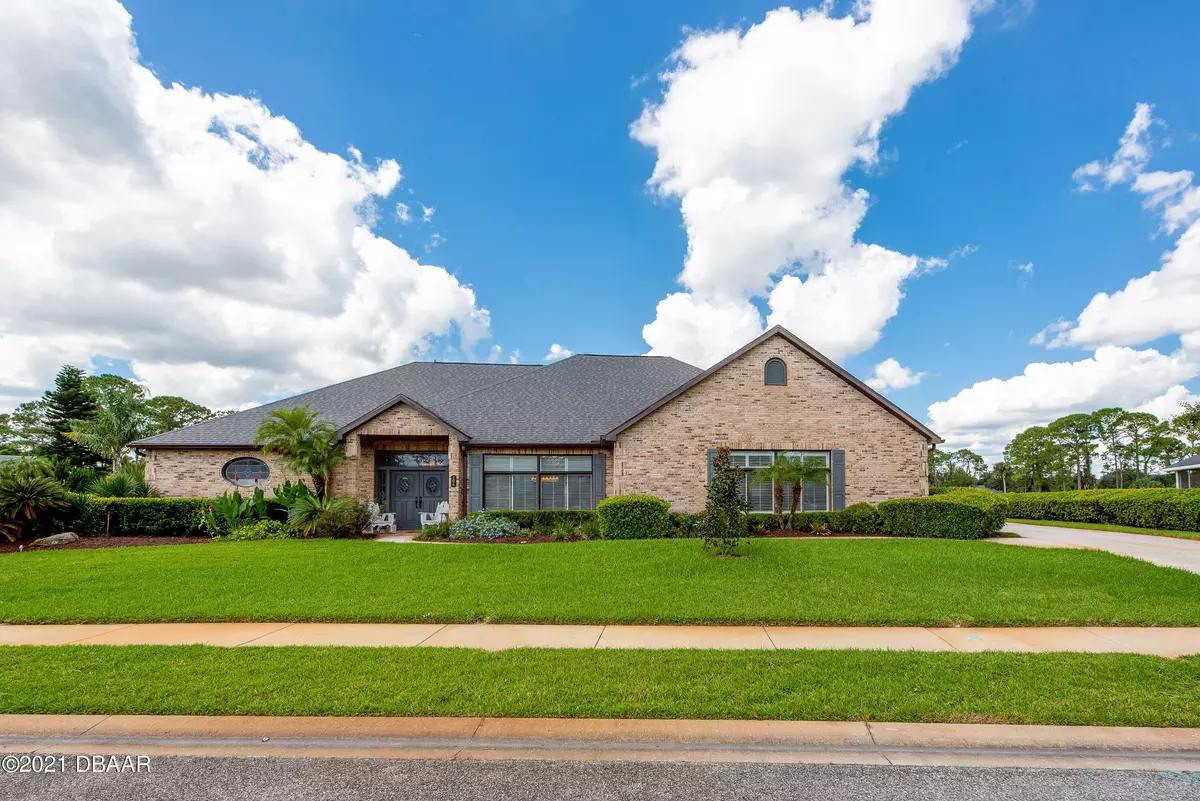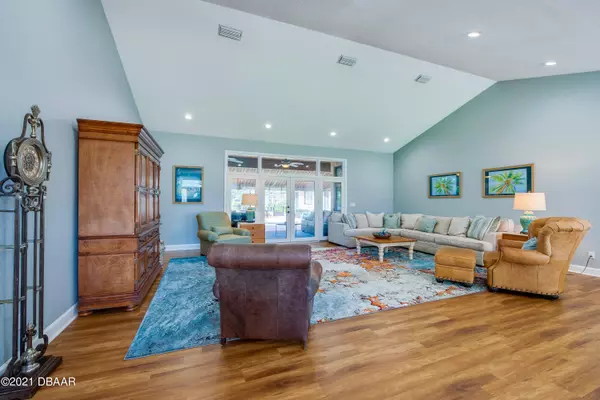$745,000
For more information regarding the value of a property, please contact us for a free consultation.
104 Muirfield DR Daytona Beach, FL 32114
4 Beds
3 Baths
4,311 SqFt
Key Details
Sold Price $745,000
Property Type Single Family Home
Sub Type Single Family Residence
Listing Status Sold
Purchase Type For Sale
Square Footage 4,311 sqft
Price per Sqft $172
Subdivision Indigo
MLS Listing ID 1090355
Sold Date 02/24/22
Style Traditional
Bedrooms 4
Full Baths 2
Half Baths 1
HOA Fees $1,100
Originating Board Daytona Beach Area Association of REALTORS®
Year Built 1989
Annual Tax Amount $5,893
Lot Size 0.580 Acres
Lot Dimensions 0.58
Property Description
PRICE REDUCED! Over 4300 square feet single family level brick home on culdesac with a large, private lakefront lot just minutes to everything Daytona has to offer. New chef's kitchen, appliances, flooring, master bath, fixtures, pool heater and roof. This home features openness highlighted with natural light throughout. Walk through the front door to an incredibly spacious living room with a stunning view of the pool and lake. The main living area extends to include a large formal dining room, family room with fireplace, eat in kitchen and enormous 4th bedroom that could be used as a media or game room with its own outside entrance. Primary bedroom features vaulted ceiling, 2 large walk-in closets and an office (or 3rd closet), along with an en-suite featuring dual vanities, clawfoot tub tub
closet with bidet. The main living areas and primary bedroom extend onto the impressively manicured lanai featuring plenty of lounging space around the 50 ft pool. Additional features include gas cooktop and water heater, oversized 2 car garage, whole home gas powered generator, invisible fence for dogs, refreshed landscaping and upgraded irrigation system with its own well. Prequalification and appointment required. AGENT OWNED.
Location
State FL
County Volusia
Community Indigo
Direction I95 S to ISP, Left onto Williamson, Left into Indigo Lakes, Left onto Pleasant Valley Dr, Right onto Muirfield Dr.
Interior
Interior Features Central Vacuum, Split Bedrooms, Wet Bar
Heating Heat Pump, Zoned
Cooling Zoned
Fireplaces Type Other
Fireplace Yes
Exterior
Garage Spaces 2.0
Waterfront Description Lake Front,Pond
Roof Type Shingle
Accessibility Common Area
Porch Front Porch, Patio, Rear Porch, Screened
Total Parking Spaces 2
Garage Yes
Building
Lot Description Cul-De-Sac
Water Public
Architectural Style Traditional
Structure Type Brick
New Construction No
Others
Senior Community No
Tax ID 5222-13-00-0080
Read Less
Want to know what your home might be worth? Contact us for a FREE valuation!

Our team is ready to help you sell your home for the highest possible price ASAP





