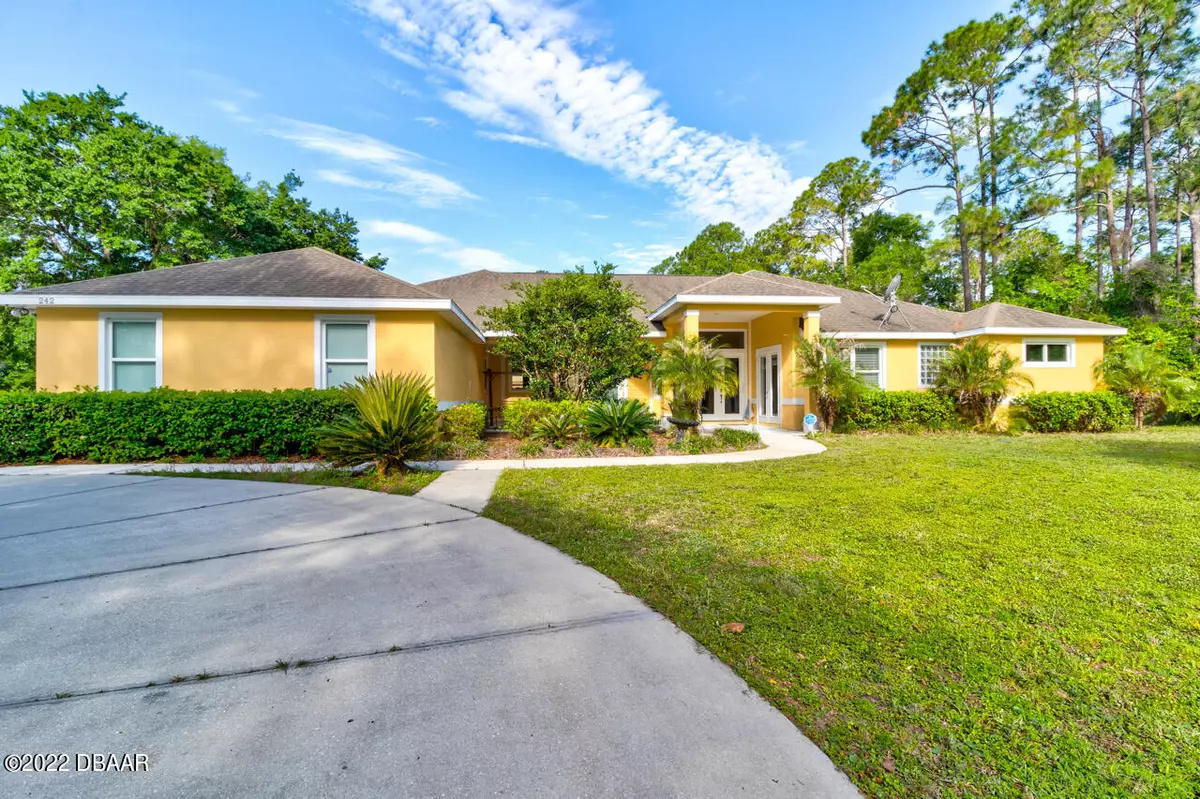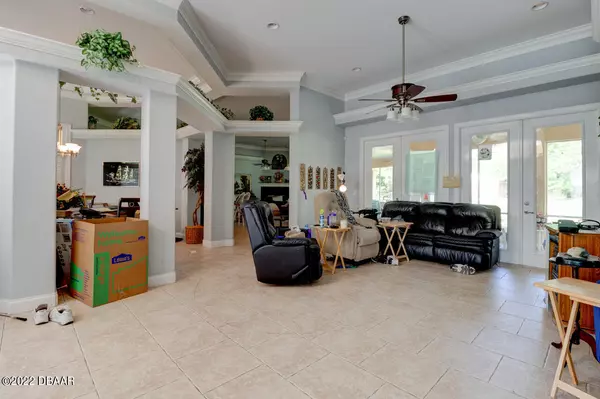$700,000
For more information regarding the value of a property, please contact us for a free consultation.
242 Bridle Path LN Ormond Beach, FL 32174
4 Beds
4 Baths
3,411 SqFt
Key Details
Sold Price $700,000
Property Type Single Family Home
Sub Type Single Family Residence
Listing Status Sold
Purchase Type For Sale
Square Footage 3,411 sqft
Price per Sqft $205
Subdivision Crosswinds
MLS Listing ID 1095551
Sold Date 05/16/22
Style Ranch
Bedrooms 4
Full Baths 3
Half Baths 1
Originating Board Daytona Beach Area Association of REALTORS®
Year Built 2007
Annual Tax Amount $5,772
Lot Size 1.490 Acres
Lot Dimensions 1.49
Property Description
This 2007 custom-built home sits proudly on a more than 1.4 acre lot in beautiful and prestigious Crosswinds, where you are allowed to have horses, cattle and more. Only minutes from Ormond Beach, this 4 bedroom, 3 and one-half bath beauty features large and spacious bedrooms, a gas fireplace and hot water heater, a dedicated office with its own private entrance, a gated entrance and fenced yard, and over 3,400 square feet of living. Prepare to be impressed by the crown molding, tile floors, French doors throughout the home, screened in porch area, stately front porch for your rocking chairs, and granite throughout. The huge chef's kitchen offers granite counters, an eat-in kitchen area, a breakfast bar area, an H20 system, custom cabinetry, an electric double oven, a 5-burner glass cook- top, and an island for convenience. The backyard has been graded and offers a pole barn, complete with concrete floors and electric and a chicken coop. Please make an appointment to see this home for your opportunity to live on a large lot in an estate home section of Ormond Beach. All information taken from the tax record, and while deemed reliable, cannot be guaranteed.
Location
State FL
County Flagler
Community Crosswinds
Direction From I-95 Exit 268 go west on SR-40 6.5 miles to right on Appaloosa Ln; to left on Maverick Ln; to right on Bridle Path
Interior
Interior Features Ceiling Fan(s), Split Bedrooms
Heating Central, Electric
Cooling Central Air
Exterior
Parking Features Attached
Garage Spaces 3.0
Roof Type Shingle
Porch Deck, Patio, Porch, Screened
Total Parking Spaces 3
Garage Yes
Building
Lot Description Wooded
Water Well
Architectural Style Ranch
Structure Type Block,Concrete,Other
Others
Senior Community No
Tax ID 19-14-31-1275-00060-0000
Acceptable Financing FHA, VA Loan
Listing Terms FHA, VA Loan
Read Less
Want to know what your home might be worth? Contact us for a FREE valuation!

Our team is ready to help you sell your home for the highest possible price ASAP





