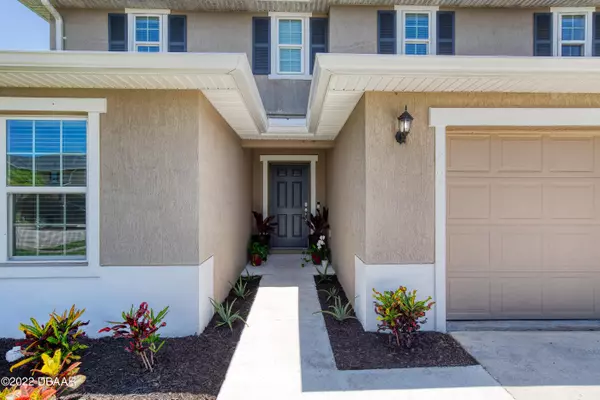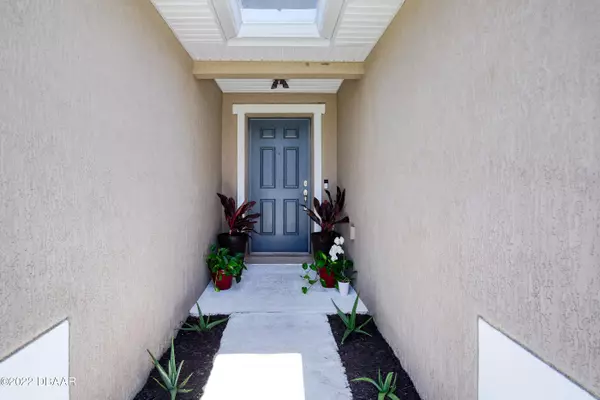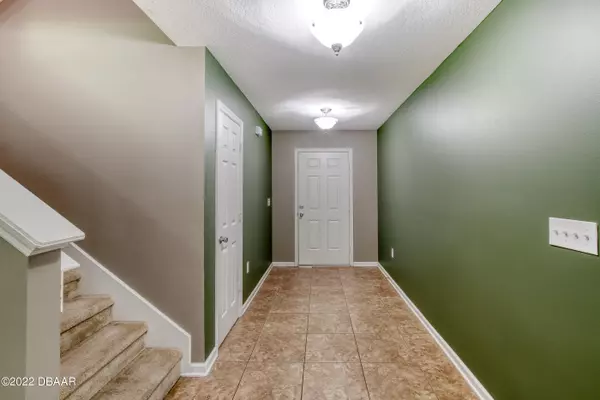$502,000
For more information regarding the value of a property, please contact us for a free consultation.
169 Pergola PL Ormond Beach, FL 32174
4 Beds
3 Baths
2,551 SqFt
Key Details
Sold Price $502,000
Property Type Single Family Home
Sub Type Single Family Residence
Listing Status Sold
Purchase Type For Sale
Square Footage 2,551 sqft
Price per Sqft $196
Subdivision Hunters Ridge
MLS Listing ID 1097219
Sold Date 07/05/22
Style Traditional
Bedrooms 4
Full Baths 3
HOA Fees $246
Originating Board Daytona Beach Area Association of REALTORS®
Year Built 2015
Lot Size 6,534 Sqft
Lot Dimensions 0.15
Property Description
2015 BUILT HUNTER'S RIDGE HOME! This 4 bedroom, 3 bath, 2 car garage home is located in highly sought after Hunter's Ridge Subdivision. This home has been meticulously maintained and features a room count which includes: living room, dining room, Chef's kitchen with granite countertops, stainless steel appliances, lots of cabinet and counter space and breakfast bar. Bonus room off of kitchen could be used as breakfast nook or office. One bedroom downstairs along with handicap accessible bathroom / shower. Upstairs you will find a bonus room with 3 additional bedrooms including the master bedroom with a private master bath. Outside enjoy sitting on your screened in patio and enjoy looking out over your private backyard which backs up to a preserve. Back yard is completely fenced in. Square footage received from tax rolls. All information recorded in the MLS intended to be accurate but cannot be guaranteed.
Location
State FL
County Volusia
Community Hunters Ridge
Direction Hwy 40 to Tymber Creek Rd to Left on Airport Rd to Right on Levee Lane to second left on Pergola Place.
Interior
Interior Features Ceiling Fan(s), Split Bedrooms
Heating Central
Cooling Central Air
Exterior
Garage Spaces 2.0
Roof Type Shingle
Accessibility Common Area
Porch Deck, Front Porch, Patio, Rear Porch, Screened
Total Parking Spaces 2
Garage Yes
Building
Water Public
Architectural Style Traditional
Others
Senior Community No
Tax ID 4123-13-00-0200
Read Less
Want to know what your home might be worth? Contact us for a FREE valuation!

Our team is ready to help you sell your home for the highest possible price ASAP





