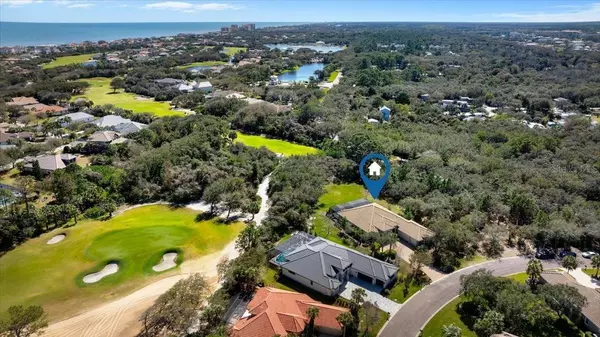$1,100,000
For more information regarding the value of a property, please contact us for a free consultation.
41 OAK VIEW CIR E Palm Coast, FL 32137
4 Beds
3 Baths
2,690 SqFt
Key Details
Sold Price $1,100,000
Property Type Single Family Home
Sub Type Single Family Residence
Listing Status Sold
Purchase Type For Sale
Square Footage 2,690 sqft
Price per Sqft $408
Subdivision Ocean Hammock
MLS Listing ID FC298617
Sold Date 05/10/24
Bedrooms 4
Full Baths 3
Construction Status Appraisal,Financing,Inspections
HOA Fees $31/qua
HOA Y/N Yes
Originating Board Stellar MLS
Year Built 2015
Annual Tax Amount $10,154
Lot Size 0.690 Acres
Acres 0.69
Lot Dimensions 30165
Property Description
Seas the day of the Florida lifestyle with this 2015 custom built home that has luxury and a private tropical oasis feel. Ocean Hammock is in a guard gated community on one of the largest lots in Ocean Hammock..0.692 acres with natural buffer for privacy. This exquisite, golf course home with a private setting, single story 4-bedroom, 3 full baths, screened in saltwater pool home has it all. 2690 Living Sq feet, 3 car side entry garage, pavered drive and pavered walkways around home. This custom home features include impact windows, double trey ceilings (16-foot ceilings & 10-foot doors), hardwood floors in bedrooms, porcelain tile in living areas, spray foam insulation, central vacuum, pet invisible fence around whole property. Home has a large Kitchen with granite countertops and tons of cabinets and pull out draws (all soft close) and storage. You have under kitchen counter seating as well as a large eat in kitchen dining that has mitered window to view pool area and massive lawn, and separate formal dining room. All GE Monogram Stainless Steel appliances, Large walk-in pantry. Perfect for entertaining family and friends. Not to mention the large covered, screened lanai pool with waterfall for additional Florida living and dining. Lanai is plumbed for summer kitchen. Off the screened lanai & pool area is a separate screened room 14x20, for gardening enthusiasts with three rows to plant and grow whatever you'd like. On the beautiful lush landscaped yard are home to fig trees, papaya, Asian persimmon, guava, Loquat, and peach trees. This is the only neighborhood in the community with its own clubhouse, community pool and deeded beach access just a short golf cart ride away. Let us go back inside this beauty. Primary bedroom is large with slider to the lanai and pool area. His and hers walk in closet with custom built ins. Double vanity sinks, separate shower stall with whirlpool large jetted tub, separate water closet and lots of space to accommodate both of you getting ready at same time. Ample living area for everyone to spread out on movie night. As your guest walk into home through double entry doors the foyer is massive to greet your guests properly with formal dining that leads to kitchen and living area. The inside laundry room is spacious with lots of cabinets and extra storage. Three bedrooms with large closets on one side of home. Third full bath also doubles as pool bath with exterior door to lanai/pool area. One of the best features is no stairs or carpet in this home. Welcome to the Florida lifestyle in luxury in one of the most sought after communities in Flagler County, Ocean Hammock. Bedroom Closet Type: Walk-in Closet (Primary Bedroom).
Location
State FL
County Flagler
Community Ocean Hammock
Zoning PUD
Direction E
Rooms
Other Rooms Formal Dining Room Separate, Great Room, Inside Utility
Interior
Interior Features Built-in Features, Ceiling Fans(s), Central Vaccum, Coffered Ceiling(s), Eat-in Kitchen, High Ceilings, Kitchen/Family Room Combo, Open Floorplan, Primary Bedroom Main Floor, Smart Home, Solid Surface Counters, Solid Wood Cabinets, Split Bedroom, Thermostat, Tray Ceiling(s), Walk-In Closet(s), Window Treatments
Heating Central, Electric, Heat Pump
Cooling Central Air
Flooring Brick, Ceramic Tile, Hardwood
Furnishings Unfurnished
Fireplace false
Appliance Built-In Oven, Convection Oven, Cooktop, Dishwasher, Disposal, Electric Water Heater, Exhaust Fan, Microwave, Range Hood, Refrigerator, Wine Refrigerator
Laundry Inside, Laundry Room
Exterior
Exterior Feature Garden, Irrigation System, Lighting, Rain Gutters, Sidewalk, Sliding Doors
Parking Features Garage Door Opener, Garage Faces Side, Ground Level, Oversized, Parking Pad
Garage Spaces 3.0
Fence Other
Pool Deck, Gunite, In Ground, Salt Water, Screen Enclosure
Community Features Clubhouse, Gated Community - Guard, Golf Carts OK, Golf, Irrigation-Reclaimed Water, Pool, Special Community Restrictions
Utilities Available BB/HS Internet Available, Cable Connected, Electricity Connected, Fiber Optics, Sewer Connected, Sprinkler Recycled, Sprinkler Well, Street Lights, Underground Utilities, Water Connected
Amenities Available Clubhouse, Gated, Golf Course, Maintenance, Pool, Security, Trail(s)
Water Access 1
Water Access Desc Beach - Access Deeded
Roof Type Concrete,Tile
Porch Covered, Deck, Enclosed, Front Porch, Other, Patio, Porch, Rear Porch, Screened
Attached Garage true
Garage true
Private Pool Yes
Building
Lot Description City Limits, Irregular Lot, Landscaped, Level, On Golf Course, Oversized Lot, Paved
Story 1
Entry Level One
Foundation Slab
Lot Size Range 1/2 to less than 1
Builder Name New Coastal Homes
Sewer Public Sewer
Water Public
Architectural Style Custom
Structure Type Concrete,Stucco
New Construction false
Construction Status Appraisal,Financing,Inspections
Others
Pets Allowed Yes
HOA Fee Include Guard - 24 Hour,Pool,Maintenance Grounds,Security
Senior Community No
Ownership Fee Simple
Monthly Total Fees $195
Acceptable Financing Cash, Conventional
Membership Fee Required Required
Listing Terms Cash, Conventional
Special Listing Condition None
Read Less
Want to know what your home might be worth? Contact us for a FREE valuation!

Our team is ready to help you sell your home for the highest possible price ASAP

© 2025 My Florida Regional MLS DBA Stellar MLS. All Rights Reserved.
Bought with REALTY EXECUTIVES OCEANSIDE





