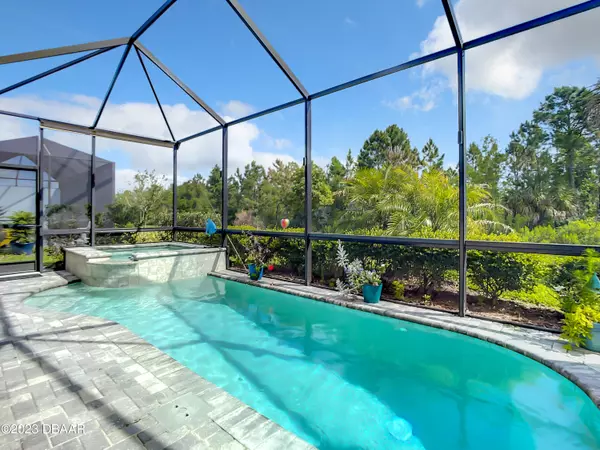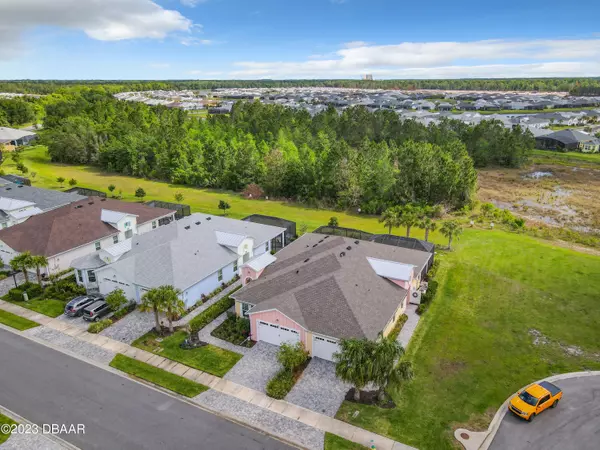$560,000
For more information regarding the value of a property, please contact us for a free consultation.
1164 Fins Up CT Daytona Beach, FL 32124
2 Beds
2 Baths
1,778 SqFt
Key Details
Sold Price $560,000
Property Type Single Family Home
Sub Type Single Family Residence
Listing Status Sold
Purchase Type For Sale
Square Footage 1,778 sqft
Price per Sqft $314
Subdivision Latitude
MLS Listing ID 1114532
Sold Date 05/08/24
Style Other
Bedrooms 2
Full Baths 2
HOA Fees $327
Originating Board Daytona Beach Area Association of REALTORS®
Year Built 2019
Annual Tax Amount $4,596
Lot Size 5,662 Sqft
Lot Dimensions 0.13
Property Description
PRICE IMPROVEMEN. Don't let this pass you by. This immaculate, rare Barbuda with impressive square footage located the end of a unique cul-de-sac with an abundance of lush green space is a gem, backing up to a gorgeous spacious preserve. Enjoy Margaritaville amenities: Paradise Pool, live music, and Beach Club during the day; then relax in your extended screened lanai with Wifi Smart Saltwater heated Spa/Pool with LED color changing lights. This home is customized over every inch: hurricane-proof throughout including the garage door; custom stained-glass accents accentuating the coastal theme; crown molding; ceiling beams in master bdrm; custom closets; upgraded kitchen and appliances; under/over-cabinet lighting; full-house security monitoring system; French doors on Den.
Location
State FL
County Volusia
Community Latitude
Direction LPGA to Tymber Creek, right at guard gate, right on Lost Shaker and next right on Fins Up Ct. to house
Interior
Heating Central
Cooling Central Air
Exterior
Exterior Feature Tennis Court(s)
Garage Spaces 2.0
Amenities Available Clubhouse, Pickleball
Roof Type Shingle
Accessibility Common Area
Total Parking Spaces 2
Garage Yes
Building
Lot Description Cul-De-Sac
Water Public
Architectural Style Other
Structure Type Block,Concrete,Stucco
New Construction No
Others
Senior Community Yes
Tax ID 5205-01-00-4590
Read Less
Want to know what your home might be worth? Contact us for a FREE valuation!

Our team is ready to help you sell your home for the highest possible price ASAP





