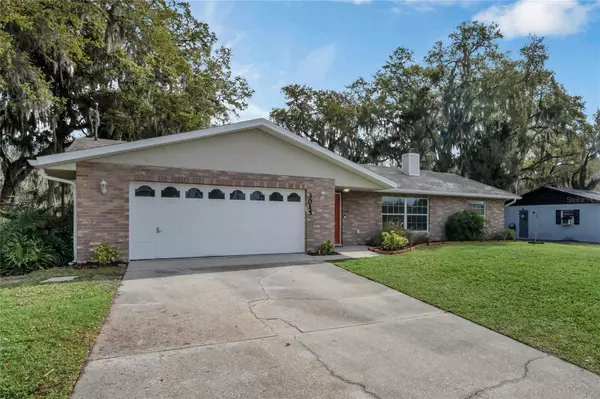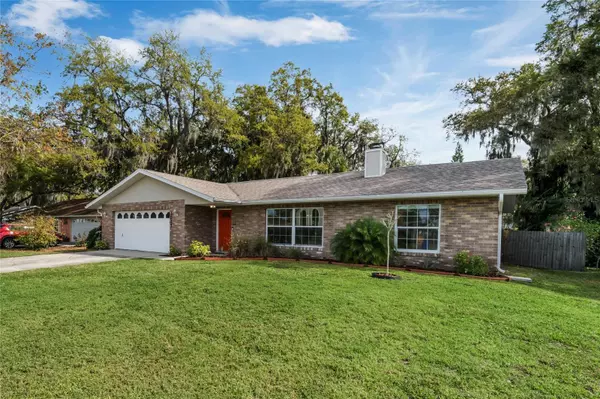$322,500
For more information regarding the value of a property, please contact us for a free consultation.
3015 ORANGE TREE DR Edgewater, FL 32141
3 Beds
2 Baths
1,418 SqFt
Key Details
Sold Price $322,500
Property Type Single Family Home
Sub Type Single Family Residence
Listing Status Sold
Purchase Type For Sale
Square Footage 1,418 sqft
Price per Sqft $227
Subdivision Florida Shores 01
MLS Listing ID O6185020
Sold Date 05/02/24
Bedrooms 3
Full Baths 2
Construction Status Appraisal,Financing,Inspections
HOA Y/N No
Originating Board Stellar MLS
Year Built 1990
Annual Tax Amount $2,023
Lot Size 10,018 Sqft
Acres 0.23
Lot Dimensions 80x125
Property Description
One or more photo(s) has been virtually staged. Welcome to your charming oasis! This beautifully renovated 3 bed, 2 bath, 2 car garage ranch style home offers modern comforts and timeless charm. Step inside to discover wood plank tile flooring throughout, an inviting kitchen with granite countertops, and sleek stainless steel appliances. You'll love the open living/dining combo with raised ceilings, as well as the primary suite with custom walk-in closet and updated bathroom. Entertain in style or unwind on the back deck amongst the nicely shaded large fenced yard, perfect for outdoor gatherings and relaxation. Walking distance to Indian River Elementary and Whistle Stop Park, short drive to Publix, US 1, and the river! 2019 updates include: Roof, low e double pane windows, flooring, kitchen, bathrooms, fence, electrical and plumbing fixtures. A must see!
Location
State FL
County Volusia
Community Florida Shores 01
Zoning 07R-2B
Interior
Interior Features Ceiling Fans(s), High Ceilings, Living Room/Dining Room Combo, Stone Counters, Walk-In Closet(s)
Heating Central
Cooling Central Air
Flooring Tile
Fireplaces Type Living Room
Fireplace true
Appliance Dishwasher, Dryer, Electric Water Heater, Range, Refrigerator, Washer
Laundry In Garage
Exterior
Exterior Feature Irrigation System
Parking Features Driveway
Garage Spaces 2.0
Fence Wood
Utilities Available Electricity Connected, Water Connected
Roof Type Shingle
Porch Deck, Rear Porch
Attached Garage true
Garage true
Private Pool No
Building
Lot Description In County, Landscaped
Story 1
Entry Level One
Foundation Slab
Lot Size Range 0 to less than 1/4
Sewer Public Sewer
Water Public
Architectural Style Ranch
Structure Type Block
New Construction false
Construction Status Appraisal,Financing,Inspections
Others
Senior Community No
Ownership Fee Simple
Acceptable Financing Cash, Conventional, FHA, VA Loan
Listing Terms Cash, Conventional, FHA, VA Loan
Special Listing Condition None
Read Less
Want to know what your home might be worth? Contact us for a FREE valuation!

Our team is ready to help you sell your home for the highest possible price ASAP

© 2025 My Florida Regional MLS DBA Stellar MLS. All Rights Reserved.
Bought with COLLADO REAL ESTATE





