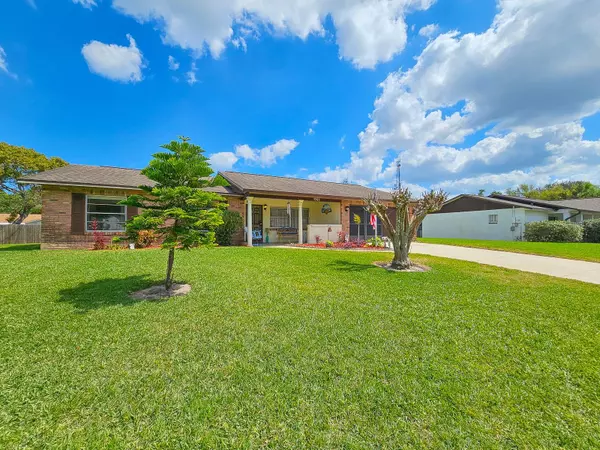$315,000
For more information regarding the value of a property, please contact us for a free consultation.
1057 KIMBERLY CT Port Orange, FL 32129
3 Beds
2 Baths
1,436 SqFt
Key Details
Sold Price $315,000
Property Type Single Family Home
Sub Type Single Family Residence
Listing Status Sold
Purchase Type For Sale
Square Footage 1,436 sqft
Price per Sqft $219
Subdivision Kingswood
MLS Listing ID NS1080951
Sold Date 04/30/24
Bedrooms 3
Full Baths 2
Construction Status Inspections
HOA Y/N No
Originating Board Stellar MLS
Year Built 1983
Annual Tax Amount $1,407
Lot Size 9,583 Sqft
Acres 0.22
Property Description
LOCATION – LOCATION and NO HOA !!! This 3 bedroom, 2 bath, 2-car garage, concrete block home is in the heart of Port Orange within walking distance of the PO Amphitheatre, lake, library, sports fields, playground, YMCA, Palmer Chiropractor College & 13 min to the beach. Home Details Include: Roof (2016) and AC (2022) Newer appliances (2021-2023), and AC (2022). Once inside, cozy up to your wood-burning fireplace and enjoy the openness of the kitchen, family, living & dining rooms...Separate yet open; you'll see. Your spacious primary bedroom has it's own ensuite bathroom/walk-in shower. Enjoy your mornings and evenings on the large,168 sq.ft. windowed back porch that overlooks a large backyard and vibrant bottle brush tree attracting colorful birds, while a storage shed helps keep your place tidy. If you'd rather sit out front, you have a covered, 144 sq.ft. front porch or raise the garage door and slide the garage screen doors into place to enjoy the breeze while keeping the bugs and butterflies outside. Situated on a quiet Cul-de-Sac you'll find the pristine lawn and landscaping, maintained by it's irrigation system and reclaimed water, makes your new home picture perfect. The Perfect Home for entertainment, inside and out!
Location
State FL
County Volusia
Community Kingswood
Zoning SFR
Rooms
Other Rooms Family Room, Florida Room
Interior
Interior Features Ceiling Fans(s), Eat-in Kitchen, Kitchen/Family Room Combo, Open Floorplan, Primary Bedroom Main Floor, Window Treatments
Heating Central, Electric
Cooling Central Air
Flooring Carpet, Laminate, Tile
Fireplaces Type Family Room, Wood Burning
Furnishings Unfurnished
Fireplace true
Appliance Dishwasher, Disposal, Dryer, Electric Water Heater, Microwave, Range, Refrigerator, Washer
Laundry Electric Dryer Hookup, In Garage, Washer Hookup
Exterior
Exterior Feature Irrigation System, Private Mailbox, Rain Gutters, Sliding Doors
Parking Features Driveway, Garage Door Opener, Ground Level
Garage Spaces 2.0
Community Features Irrigation-Reclaimed Water
Utilities Available BB/HS Internet Available, Cable Connected, Electricity Connected, Phone Available, Sewer Connected, Sprinkler Recycled, Underground Utilities, Water Connected
Roof Type Shingle
Porch Covered, Front Porch, Rear Porch, Screened
Attached Garage true
Garage true
Private Pool No
Building
Lot Description Cul-De-Sac, City Limits, In County, Landscaped, Level, Paved
Entry Level One
Foundation Slab
Lot Size Range 0 to less than 1/4
Sewer Public Sewer
Water Public
Architectural Style Ranch
Structure Type Block,Brick,Concrete
New Construction false
Construction Status Inspections
Schools
Elementary Schools Sweetwater Elem
Middle Schools Silver Sands Middle
High Schools Spruce Creek High School
Others
Pets Allowed Yes
Senior Community No
Ownership Fee Simple
Special Listing Condition None
Read Less
Want to know what your home might be worth? Contact us for a FREE valuation!

Our team is ready to help you sell your home for the highest possible price ASAP

© 2025 My Florida Regional MLS DBA Stellar MLS. All Rights Reserved.
Bought with STELLAR NON-MEMBER OFFICE





