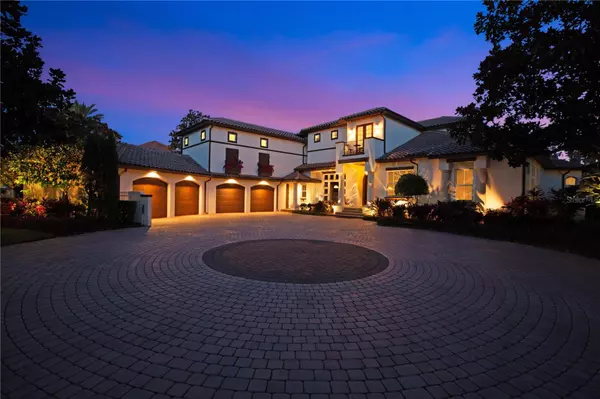$5,275,000
For more information regarding the value of a property, please contact us for a free consultation.
6013 GREATWATER DR Windermere, FL 34786
5 Beds
7 Baths
7,607 SqFt
Key Details
Sold Price $5,275,000
Property Type Single Family Home
Sub Type Single Family Residence
Listing Status Sold
Purchase Type For Sale
Square Footage 7,607 sqft
Price per Sqft $693
Subdivision Keenes Pointe
MLS Listing ID O6162537
Sold Date 04/30/24
Bedrooms 5
Full Baths 5
Half Baths 2
HOA Fees $276/ann
HOA Y/N Yes
Originating Board Stellar MLS
Year Built 2004
Annual Tax Amount $49,981
Lot Size 3.560 Acres
Acres 3.56
Property Description
Welcome to this exquisite high-end luxury lakefront home at 6013 Greatwater Drive, located on a premium lot on a cul-de-sac in the exclusive, 24 hour guarded Keenes Pointe neighborhood of Windermere, Florida. This property boasts a prime location on Lake Tibet Butler, offering breathtaking views from most any room in the home, as well as unmatched tranquility.
Beyond your brick-paver circular driveway, you'll step inside the grand entrance and immediately notice the jaw-dropping attention to detail and superior craftsmanship throughout, adorned with high-end fixtures and architectural surprises at every turn. This stunning residence offers five bedrooms, each complete with their own California closets, providing ample storage space, organization, and a touch of luxury to every bedroom. Additionally, there are 5 full bathrooms and two half bathrooms, ensuring convenience and privacy for everyone. The impressive primary suite presents many unique features, including a natural gas fireplace, electric window shades, his and hers closets, as well as an exquisite ensuite bathroom.
The kitchen is a true culinary masterpiece, featuring top-of-the-line Wolf appliances, ensuring that every meal is prepared with precision and style. It even boasts "hidden" luxuries like the enormous Subzero refrigerator, dishwasher, warming drawer, ice maker and more. Two wet bars- one off the living room, and one in the game room complete the entertainment appeal of this prestigious home. Speaking of entertainment, this legacy property has taken it to the next level with a dedicated movie theater providing the ultimate cinematic experience right at home. The downstairs game room, complete with a bar and dedicated space for three TVs, is an ideal space for hosting gatherings and enjoying quality time with friends and family. Plus, it connects to the aw-inspiring screened-in outdoor summer kitchen and pool area overlooking the lake.
Outside, unwind in the waterfall accented infinity-edge saltwater pool, perfect for enjoying the Florida sunshine and cooling off on hot summer days. Adjacent to the pool, you'll find a luxurious saltwater spa, offering a serene retreat for relaxation and rejuvenation. The entire estate is enveloped in carefully curated Florida-friendly landscaping, creating a true Florida paradise that follows through all the way to your private dock. Two boat lifts allow for easy access to Lake Tibet Butler, just one of the pristine lakes on the Butler chain of lakes, making it a superb recreational destination.
Car enthusiasts will appreciate the four-plus car garage, providing ample space for vehicles and storage. There's even a designated golf-cart bay!
Keenes Pointe also boasts many of its own luxuries, including a private boat ramp and playground. Residents here also have the opportunity to join the Golden Bear Club, a private country club with world renowned designer golf course and luxury clubhouse.
Don't miss the opportunity to experience the true Florida lifestyle and luxury living at its finest in this exceptional lakefront home! Watch the virtual tours for a more in depth look at this fantastic estate!
Location
State FL
County Orange
Community Keenes Pointe
Zoning P-D
Rooms
Other Rooms Breakfast Room Separate, Den/Library/Office, Family Room, Formal Dining Room Separate, Formal Living Room Separate, Inside Utility, Loft, Media Room, Storage Rooms
Interior
Interior Features Built-in Features, Ceiling Fans(s), Central Vaccum, Coffered Ceiling(s), Crown Molding, Eat-in Kitchen, High Ceilings, Pest Guard System, Primary Bedroom Main Floor, Smart Home, Solid Wood Cabinets, Split Bedroom, Stone Counters, Thermostat, Walk-In Closet(s), Wet Bar, Window Treatments
Heating Central, Electric
Cooling Central Air
Flooring Carpet, Hardwood, Tile
Fireplaces Type Gas, Living Room, Primary Bedroom
Furnishings Negotiable
Fireplace true
Appliance Bar Fridge, Convection Oven, Dishwasher, Disposal, Dryer, Electric Water Heater, Freezer, Gas Water Heater, Ice Maker, Indoor Grill, Microwave, Range, Range Hood, Refrigerator, Washer, Water Filtration System, Water Softener, Wine Refrigerator
Laundry Inside, Laundry Closet, Laundry Room
Exterior
Exterior Feature Balcony, Courtyard, French Doors, Irrigation System, Lighting, Outdoor Grill, Outdoor Kitchen, Rain Gutters, Sidewalk, Sliding Doors
Parking Features Circular Driveway, Driveway, Golf Cart Garage, Ground Level, Oversized, Workshop in Garage
Garage Spaces 4.0
Fence Fenced, Other
Pool Heated, In Ground, Indoor, Infinity, Lighting, Outside Bath Access, Salt Water
Community Features Association Recreation - Owned, Community Mailbox, Deed Restrictions, Dog Park, Gated Community - Guard, Golf Carts OK, Golf, Park, Playground, Sidewalks, Special Community Restrictions, Tennis Courts
Utilities Available Electricity Connected, Natural Gas Connected, Street Lights
Amenities Available Optional Additional Fees, Playground, Security, Storage, Vehicle Restrictions
Waterfront Description Lake
View Y/N 1
Water Access 1
Water Access Desc Lake - Chain of Lakes
View Pool, Trees/Woods, Water
Roof Type Tile
Porch Covered, Other, Patio, Rear Porch, Screened
Attached Garage true
Garage true
Private Pool Yes
Building
Lot Description Cul-De-Sac, Landscaped, Near Golf Course, Oversized Lot, Sidewalk, Street Dead-End, Paved
Entry Level Two
Foundation Slab
Lot Size Range 2 to less than 5
Builder Name Stonebridge Homes
Sewer Septic Tank
Water Canal/Lake For Irrigation, Public
Architectural Style Mediterranean
Structure Type Cement Siding,Concrete
New Construction false
Others
Pets Allowed Breed Restrictions
HOA Fee Include Guard - 24 Hour,Common Area Taxes,Recreational Facilities
Senior Community No
Ownership Fee Simple
Monthly Total Fees $276
Acceptable Financing Cash, Conventional
Membership Fee Required Required
Listing Terms Cash, Conventional
Special Listing Condition None
Read Less
Want to know what your home might be worth? Contact us for a FREE valuation!

Our team is ready to help you sell your home for the highest possible price ASAP

© 2025 My Florida Regional MLS DBA Stellar MLS. All Rights Reserved.
Bought with ISLEWORTH REALTY LLC





