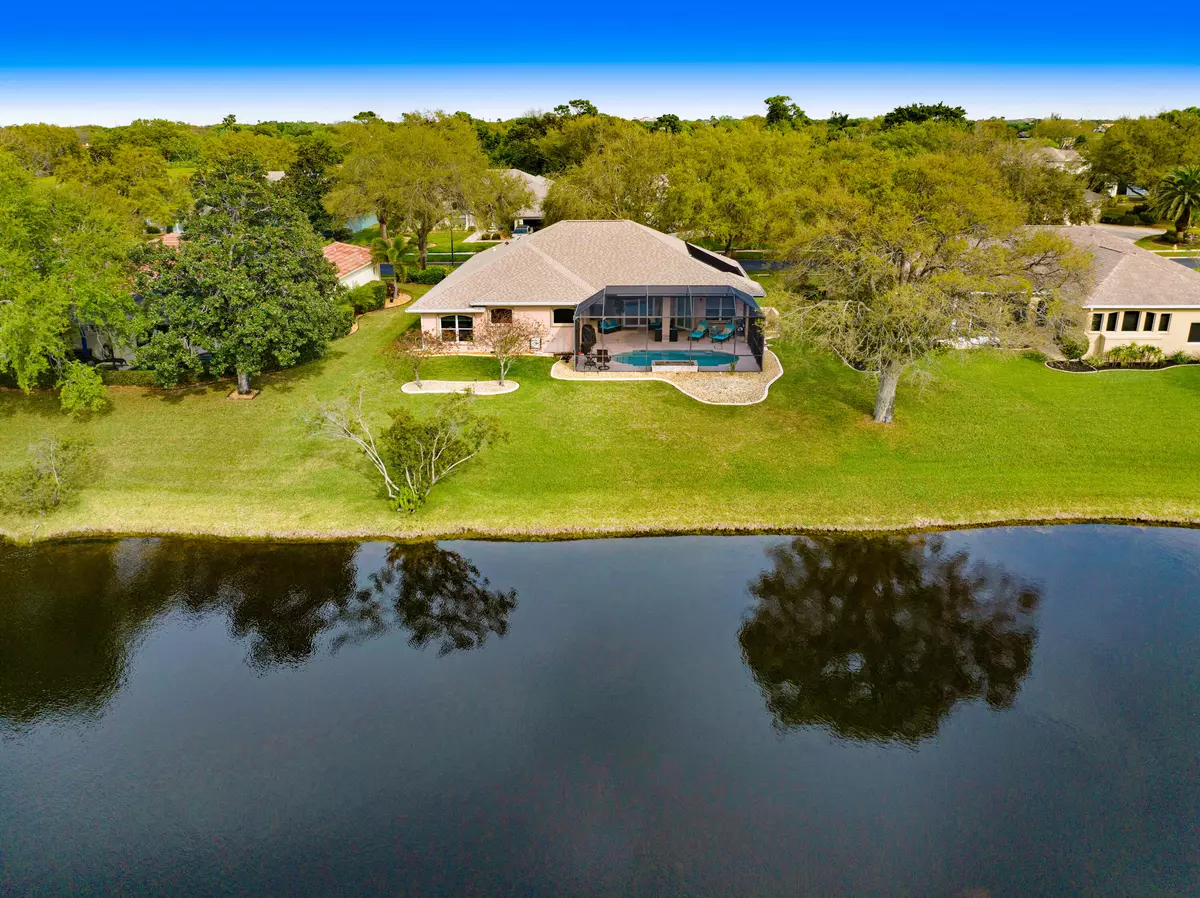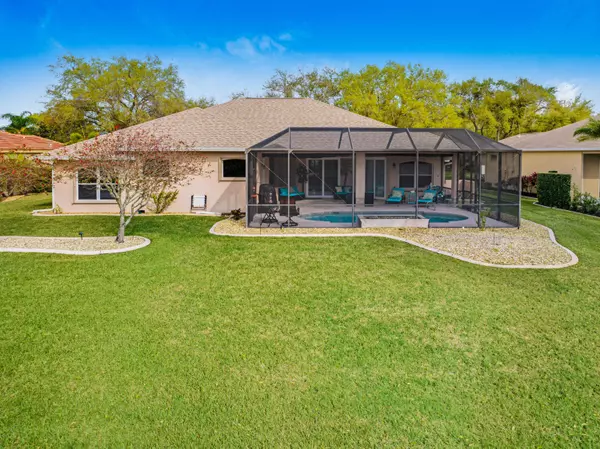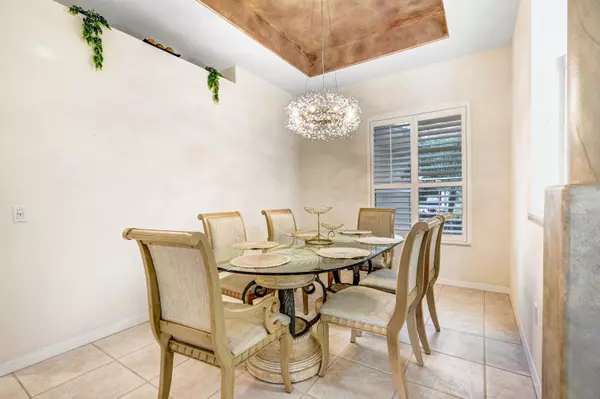$645,000
For more information regarding the value of a property, please contact us for a free consultation.
332 Sandhurst DR Melbourne, FL 32940
4 Beds
2 Baths
2,204 SqFt
Key Details
Sold Price $645,000
Property Type Single Family Home
Sub Type Single Family Residence
Listing Status Sold
Purchase Type For Sale
Square Footage 2,204 sqft
Price per Sqft $292
Subdivision Baytree Pud Phase 1 Stage 1-5
MLS Listing ID 1007211
Sold Date 04/29/24
Style Ranch,Traditional
Bedrooms 4
Full Baths 2
HOA Fees $7/ann
HOA Y/N Yes
Total Fin. Sqft 2204
Originating Board Space Coast MLS (Space Coast Association of REALTORS®)
Year Built 2000
Annual Tax Amount $9,604
Tax Year 2023
Lot Size 10,454 Sqft
Acres 0.24
Property Description
Lakefront POOL home in the gated golf course community of Baytree. Open floorplan with stunning lake views. Featuring elegant double glass pocket doors, this residence welcomes you into a spacious, light-filled living area. Its open floor plan, perfect for gatherings, includes a well-equipped kitchen with modern appliances, a gas stove, premium ''smart'' refrigerator, granite countertops & white glazed cabinets. The master suite is a peaceful retreat with picturesque views of the lake & pool.Master bath includes his/her vanities, soaking tub, separate shower & private toilet. The extra bedrooms are spacious & 1 overlooks the lake. Recent upgrades include new pocket sliding doors to the screened patio (2013), showcasing a serene backyard with mature trees and mesmerizing lake views. Located in the desirable Baytree community, this home comes with a new roof (2018), HVAC (2019), ensuring comfort and style in an idyllic setting. Easy drive to Beaches & Orlando -commute to 2 airports!
Location
State FL
County Brevard
Area 218 - Suntree S Of Wickham
Direction Wickham Rd to Baytree Drive, left on Bradwick, left on Sandhurst. Home is on the left
Interior
Interior Features Ceiling Fan(s), Open Floorplan
Heating Electric
Cooling Central Air
Flooring Tile
Furnishings Negotiable
Appliance Dishwasher, Dryer, Electric Water Heater, Gas Range, Refrigerator, Washer
Exterior
Exterior Feature Storm Shutters
Parking Features Garage
Garage Spaces 2.0
Pool In Ground, Solar Heat
Utilities Available Electricity Available
Amenities Available Playground, Tennis Court(s)
Waterfront Description Lake Front
Present Use Single Family
Street Surface Asphalt
Porch Patio, Screened
Road Frontage Private Road
Garage Yes
Building
Lot Description Wooded
Faces East
Story 1
Sewer Public Sewer
Water Public
Architectural Style Ranch, Traditional
New Construction No
Schools
Elementary Schools Quest
High Schools Viera
Others
HOA Name Fairway Management
Senior Community No
Tax ID 26-36-14-Pu-0000d.0-0003.00
Acceptable Financing Cash, Conventional, FHA, VA Loan
Listing Terms Cash, Conventional, FHA, VA Loan
Special Listing Condition Standard
Read Less
Want to know what your home might be worth? Contact us for a FREE valuation!

Our team is ready to help you sell your home for the highest possible price ASAP

Bought with EXP Realty, LLC





