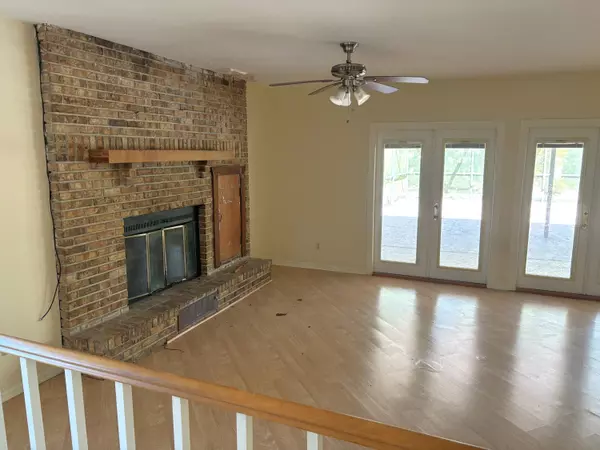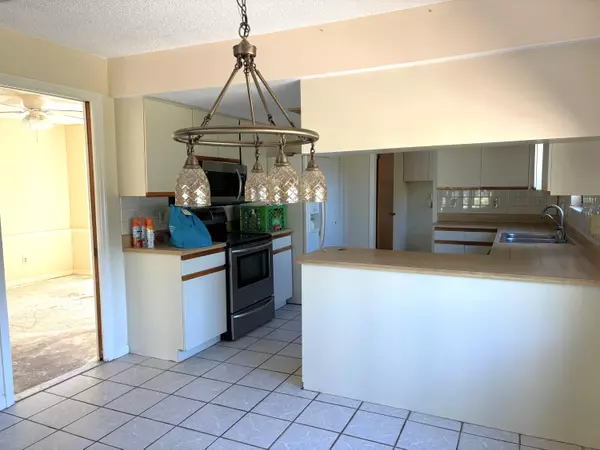$420,000
For more information regarding the value of a property, please contact us for a free consultation.
4924 Hidden Pine PL Cocoa, FL 32926
4 Beds
3 Baths
2,004 SqFt
Key Details
Sold Price $420,000
Property Type Single Family Home
Sub Type Single Family Residence
Listing Status Sold
Purchase Type For Sale
Square Footage 2,004 sqft
Price per Sqft $209
Subdivision Hidden Pines Ranchettes
MLS Listing ID 1005454
Sold Date 04/26/24
Style Ranch
Bedrooms 4
Full Baths 2
Half Baths 1
HOA Y/N No
Total Fin. Sqft 2004
Originating Board Space Coast MLS (Space Coast Association of REALTORS®)
Year Built 1982
Lot Size 1.010 Acres
Acres 1.01
Property Description
Privacy & Tranquility awaits you in this 4 bdr, 2.5 bath pool home located The Ranchettes of Cocoa Fl. Nestled onto a 1 acre homesite & located in a cul-de-sac further adds to the serenity of the setting. New roof in 2019. Thinking of going green... this home is equipped with a whole home solar collection system. Separate solar system to heat the pool & propane for the spa. The whole home solar system will allow you to live off the grid. No HOA. Home needs some TLC/Updating but an excellent opportunity to make it your own & build instant equity.
Location
State FL
County Brevard
Area 212 - Cocoa - West Of Us 1
Direction Hwy 524 to Friday Road. North on Friday Road for 1 mile. East on Hidden Pine Place. Home is in the cul-de-sac.
Interior
Interior Features Breakfast Bar, Ceiling Fan(s), Entrance Foyer, Primary Bathroom - Shower No Tub, Vaulted Ceiling(s)
Heating Heat Pump
Cooling Central Air
Flooring Carpet, Tile
Fireplaces Number 1
Fireplaces Type Wood Burning
Furnishings Unfurnished
Fireplace Yes
Appliance Dishwasher, Electric Range, Microwave, Refrigerator
Laundry Electric Dryer Hookup, Washer Hookup
Exterior
Exterior Feature Other
Parking Features Garage, Garage Door Opener
Garage Spaces 2.0
Pool In Ground, Private, Salt Water, Screen Enclosure
Utilities Available Cable Available, Electricity Connected, Water Available, Water Connected, Propane
View Pool, Trees/Woods
Roof Type Shingle
Present Use Residential,Single Family
Street Surface Asphalt
Porch Rear Porch, Screened
Road Frontage City Street
Garage Yes
Building
Lot Description Cul-De-Sac, Many Trees, Wooded
Faces South
Story 1
Sewer Septic Tank
Water Public
Architectural Style Ranch
Level or Stories One
New Construction No
Schools
Elementary Schools Saturn
High Schools Cocoa
Others
Senior Community No
Tax ID 24-35-14-50-*-24
Acceptable Financing Cash, Conventional
Listing Terms Cash, Conventional
Special Listing Condition Probate Listing
Read Less
Want to know what your home might be worth? Contact us for a FREE valuation!

Our team is ready to help you sell your home for the highest possible price ASAP

Bought with Happy House Real Estate






