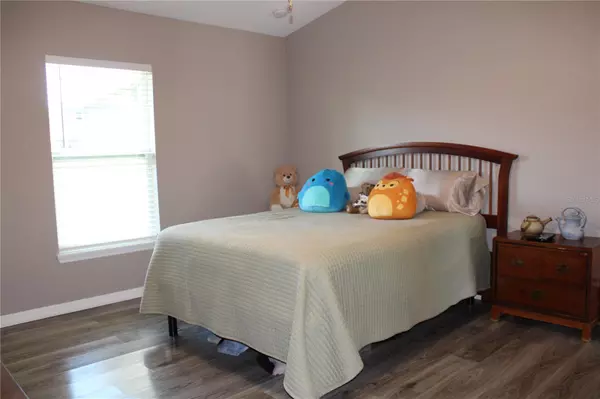$367,500
For more information regarding the value of a property, please contact us for a free consultation.
3224 UNITY TREE DR Edgewater, FL 32141
3 Beds
2 Baths
1,384 SqFt
Key Details
Sold Price $367,500
Property Type Single Family Home
Sub Type Single Family Residence
Listing Status Sold
Purchase Type For Sale
Square Footage 1,384 sqft
Price per Sqft $265
Subdivision Florida Shores 01
MLS Listing ID NS1080394
Sold Date 04/19/24
Bedrooms 3
Full Baths 2
HOA Y/N No
Originating Board Stellar MLS
Year Built 2019
Annual Tax Amount $50
Lot Size 10,018 Sqft
Acres 0.23
Property Description
Immaculate 3 bedrooms, 2 bathroom home, boasting a generous 1864 sq ft of well-appointed space.
Versatile Garage: A finished, air-conditioned space with an electric garage screen – perfect for hosting gatherings.
Stylish and Spacious: Open, split-bedroom layout with cathedral ceilings and luxury vinyl plank flooring for a modern and expansive feel.
Elegant Master Suite: A large walk-in closet featuring granite countertops and a chic walk-in shower.
Comfortable Guest Bedrooms: Two well-sized guest rooms share a bathroom equipped with a bathtub and granite countertops – ideal for family or visitors.
Granite countertops, soft-close cabinets, and ample storage make this a culinary dream.
Outdoor Bliss: Step out to a screened-in patio for serene morning coffees or unwind under the pergola.
Extra Features: A portable generator, full house power surge protector, termite bond, privacy fence, extensive driveway for an RV/boat, and a fully equipped shed with AC and electricity.
Prime Location: Minutes from schools, shopping, dining, and just a 20-minute drive to the stunning New Smyrna Beach.
Location
State FL
County Volusia
Community Florida Shores 01
Zoning 07R-2B
Interior
Interior Features Split Bedroom
Heating Central
Cooling Central Air
Flooring Laminate
Fireplace false
Appliance Dishwasher, Disposal, Refrigerator
Laundry In Garage
Exterior
Exterior Feature Outdoor Grill, Storage
Garage Spaces 2.0
Fence Fenced
Utilities Available Public
Roof Type Shingle
Porch Covered, Enclosed, Patio, Rear Porch, Screened
Attached Garage true
Garage true
Private Pool No
Building
Entry Level One
Foundation Slab
Lot Size Range 0 to less than 1/4
Sewer Public Sewer
Water None
Architectural Style Ranch, Mediterranean, Traditional
Structure Type Block
New Construction false
Others
Senior Community No
Ownership Fee Simple
Special Listing Condition None
Read Less
Want to know what your home might be worth? Contact us for a FREE valuation!

Our team is ready to help you sell your home for the highest possible price ASAP

© 2025 My Florida Regional MLS DBA Stellar MLS. All Rights Reserved.
Bought with RE/MAX SIGNATURE





