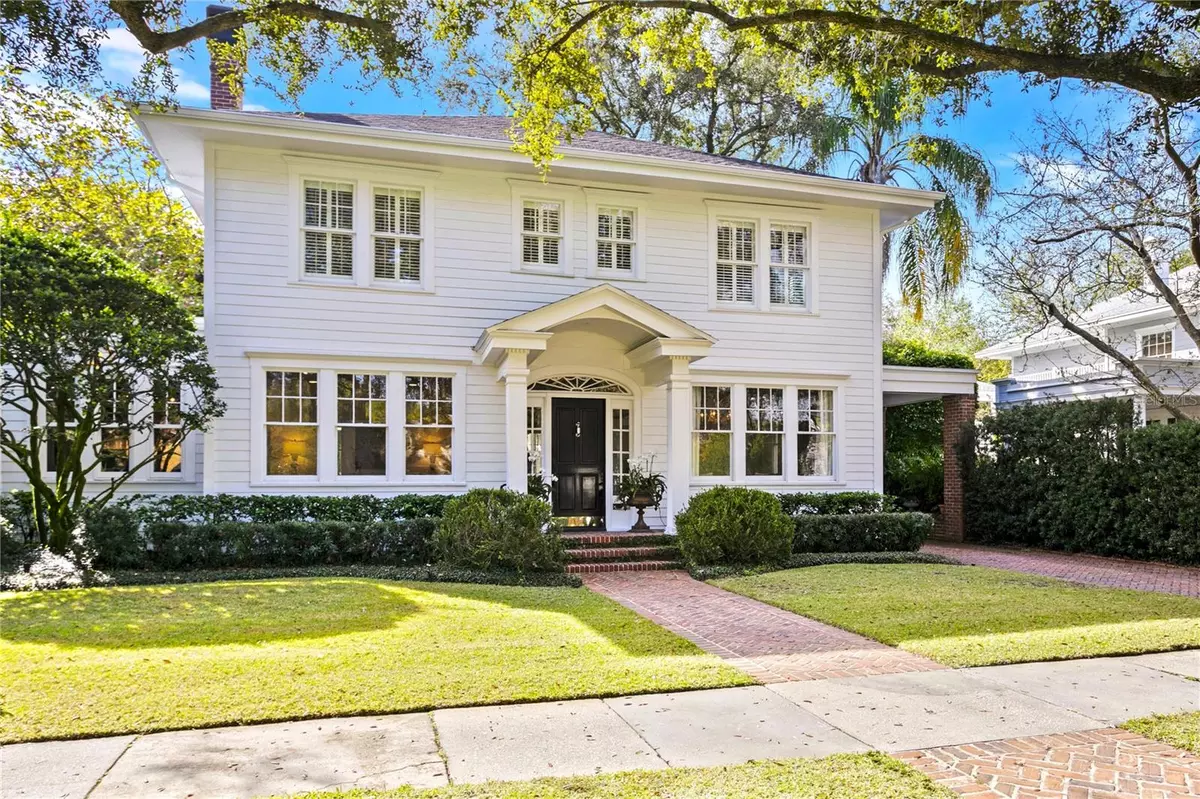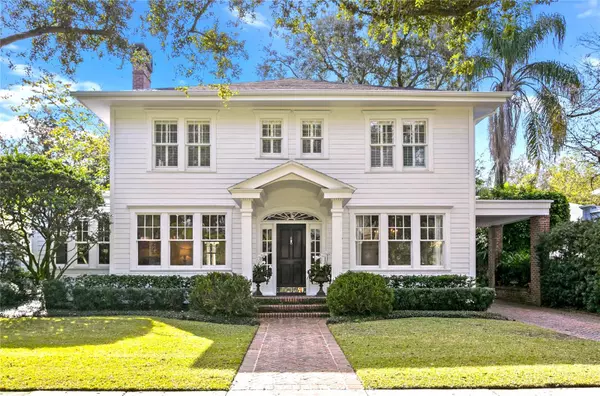$2,400,000
For more information regarding the value of a property, please contact us for a free consultation.
2626 W SUNSET DR Tampa, FL 33629
4 Beds
6 Baths
4,664 SqFt
Key Details
Sold Price $2,400,000
Property Type Single Family Home
Sub Type Single Family Residence
Listing Status Sold
Purchase Type For Sale
Square Footage 4,664 sqft
Price per Sqft $514
Subdivision West New Suburb Beautiful
MLS Listing ID T3504802
Sold Date 04/15/24
Bedrooms 4
Full Baths 5
Half Baths 1
Construction Status Inspections
HOA Y/N No
Originating Board Stellar MLS
Year Built 1925
Annual Tax Amount $11,923
Lot Size 8,276 Sqft
Acres 0.19
Lot Dimensions 60x138
Property Description
Ideally located on a picturesque tree lined street in South Tampa's popular New Suburb Beautiful neighborhood, this elegant home remains true to its classic style. Originally built in 1925 and situated on a meticulously landscaped 60 x 138 lot, the home has been lovingly maintained and has undergone many upgrades over the years. Recent renovations include an open concept kitchen remodel and a new roof in 2023. The home offers high ceilings, original heart of pine and oak flooring, custom millwork and cabinetry, extensive crown and base moldings, wood burning fireplace, pool with spa, and herringbone patterned brick drive & walkways. The entry foyer is flanked by formal living and dining rooms plus an office beyond. The well-appointed cook's kitchen is sure to please with its oversized island, marble countertops, breakfast bar, Wolf and Sub-Zero appliances, a 146-bottle wine refrigerator and a handy hidden pantry. From there, enjoy a light & bright breakfast area with French doors leading to the lanai overlooking the pool and manicured landscape. Upstairs features 3 bedrooms with ensuite baths, a primary suite with an enviable custom walk-in closet and marble floored luxury bath with dual vanities, a garden tub and separate shower. A generous laundry room with sink, bonus room with an ensuite bath, and balcony overlooking the pool, plus a back staircase to poolside, completes the second floor. Situated in the Mitchell/Coleman/Plant school district and close to Palma Ceia Golf & Country Club, Hyde Park Village, Bayshore Boulevard, Downtown Tampa, shops, and dining.
Location
State FL
County Hillsborough
Community West New Suburb Beautiful
Zoning RS-60
Interior
Interior Features Built-in Features, Ceiling Fans(s), Chair Rail, Crown Molding, Eat-in Kitchen, High Ceilings, PrimaryBedroom Upstairs, Solid Wood Cabinets, Stone Counters, Walk-In Closet(s), Window Treatments
Heating Electric, Zoned
Cooling Central Air, Zoned
Flooring Tile, Wood
Fireplaces Type Living Room, Wood Burning
Fireplace true
Appliance Built-In Oven, Dishwasher, Disposal, Electric Water Heater, Exhaust Fan, Microwave, Range, Range Hood, Refrigerator, Wine Refrigerator
Laundry Laundry Room, Upper Level
Exterior
Exterior Feature Balcony, French Doors, Irrigation System, Lighting, Outdoor Shower, Rain Gutters, Sidewalk
Parking Features Alley Access, Covered, Driveway, Garage Door Opener, Garage Faces Rear
Garage Spaces 1.0
Pool Gunite, In Ground
Utilities Available BB/HS Internet Available, Cable Connected, Electricity Connected, Natural Gas Connected, Public, Sewer Connected, Street Lights, Water Connected
Roof Type Shingle
Attached Garage false
Garage true
Private Pool Yes
Building
Story 2
Entry Level Two
Foundation Crawlspace
Lot Size Range 0 to less than 1/4
Sewer Public Sewer
Water Public
Structure Type Cement Siding,Wood Frame
New Construction false
Construction Status Inspections
Schools
Elementary Schools Mitchell-Hb
Middle Schools Wilson-Hb
High Schools Plant-Hb
Others
Senior Community No
Ownership Fee Simple
Acceptable Financing Cash, Conventional
Listing Terms Cash, Conventional
Special Listing Condition None
Read Less
Want to know what your home might be worth? Contact us for a FREE valuation!

Our team is ready to help you sell your home for the highest possible price ASAP

© 2025 My Florida Regional MLS DBA Stellar MLS. All Rights Reserved.
Bought with PREMIER SOTHEBYS INTL REALTY





