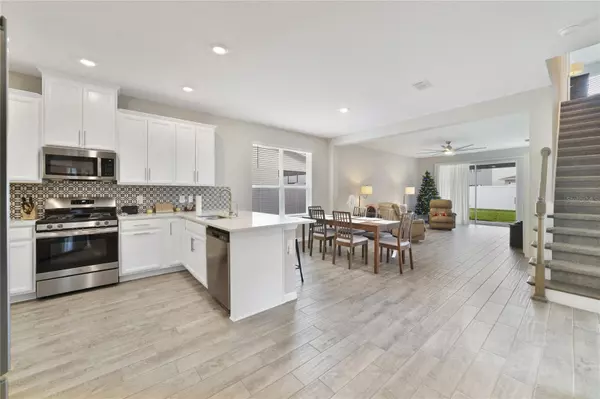$600,000
For more information regarding the value of a property, please contact us for a free consultation.
1139 PANDO LOOP Orlando, FL 32824
4 Beds
4 Baths
2,985 SqFt
Key Details
Sold Price $600,000
Property Type Single Family Home
Sub Type Single Family Residence
Listing Status Sold
Purchase Type For Sale
Square Footage 2,985 sqft
Price per Sqft $201
Subdivision Woodland Park Ph 8
MLS Listing ID O6166586
Sold Date 03/22/24
Bedrooms 4
Full Baths 3
Half Baths 1
Construction Status Appraisal,Financing
HOA Fees $75/mo
HOA Y/N Yes
Originating Board Stellar MLS
Year Built 2022
Annual Tax Amount $6,276
Lot Size 0.280 Acres
Acres 0.28
Property Description
Introducing the Taylor Morrison Anastasia model, now available in the beautiful community of Woodland Park. This meticulously designed floor plan showcases two owner suites, two additional bedrooms, an office, game room, and a bonus area. The main level exudes sophistication with gray wood plank tile seamlessly flowing through the kitchen, dining, great room, and office.
The open-concept kitchen is the heart of the home, offering a perfect space for entertaining or family gatherings. Its impressive features include 42-inch white cabinets, quartz countertops, a GE gas range, stainless steel appliances, a reverse osmosis filter, an attractive backsplash, and a bar for additional seating. The kitchen's size, functionality, and beauty are sure to impress.
The great room opens up to a covered lanai and an expansive fully fenced backyard on the oversized corner lot. Upstairs, discover a second owners suite, a spacious game room, two additional bedrooms, and a bonus area. Additional home features include a gas tankless water heater, brick paver driveway, lanai, a Ring doorbell, double-pane windows, and flush LED lights throughout.
Woodland Park, with its impressive amenities, is designed to elevate your lifestyle. The community offers a pavilion, pool, dog park, playground, multipurpose field, and several preserved wetland habitats as conservation areas, enhancing its natural beauty. Conveniently located minutes away from Orlando's Medical City, theme parks, international airport, and major highways.
Location
State FL
County Orange
Community Woodland Park Ph 8
Zoning P-D
Rooms
Other Rooms Bonus Room, Den/Library/Office, Great Room, Inside Utility, Loft
Interior
Interior Features Ceiling Fans(s), Open Floorplan, Primary Bedroom Main Floor, PrimaryBedroom Upstairs, Solid Surface Counters, Walk-In Closet(s)
Heating Central
Cooling Central Air
Flooring Carpet, Tile
Fireplace false
Appliance Dishwasher, Disposal, Gas Water Heater, Kitchen Reverse Osmosis System, Microwave, Range, Refrigerator, Tankless Water Heater
Laundry Electric Dryer Hookup, Laundry Room, Washer Hookup
Exterior
Exterior Feature Irrigation System, Sidewalk, Sliding Doors
Garage Spaces 2.0
Fence Vinyl
Community Features Dog Park, Playground, Pool, Sidewalks
Utilities Available Cable Connected, Electricity Connected, Natural Gas Connected, Sewer Connected, Water Connected
Amenities Available Park
Roof Type Shingle
Porch Covered, Patio
Attached Garage true
Garage true
Private Pool No
Building
Lot Description Corner Lot, Landscaped, Level, Oversized Lot, Paved
Story 2
Entry Level Two
Foundation Slab
Lot Size Range 1/4 to less than 1/2
Builder Name Taylor Morrison
Sewer Public Sewer
Water Public
Structure Type Block,Stucco
New Construction false
Construction Status Appraisal,Financing
Schools
Elementary Schools Wetherbee Elementary School
Middle Schools South Creek Middle
High Schools Cypress Creek High
Others
Pets Allowed Yes
Senior Community No
Ownership Fee Simple
Monthly Total Fees $75
Acceptable Financing Conventional, FHA, VA Loan
Membership Fee Required Required
Listing Terms Conventional, FHA, VA Loan
Special Listing Condition None
Read Less
Want to know what your home might be worth? Contact us for a FREE valuation!

Our team is ready to help you sell your home for the highest possible price ASAP

© 2025 My Florida Regional MLS DBA Stellar MLS. All Rights Reserved.
Bought with RIGHTHOUSE REALTY LLC





