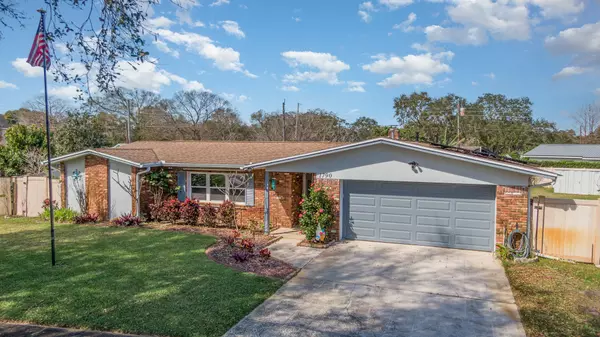$386,000
For more information regarding the value of a property, please contact us for a free consultation.
1790 Ponderosa LN Titusville, FL 32796
4 Beds
2 Baths
1,877 SqFt
Key Details
Sold Price $386,000
Property Type Single Family Home
Sub Type Single Family Residence
Listing Status Sold
Purchase Type For Sale
Square Footage 1,877 sqft
Price per Sqft $205
Subdivision Sherwood Estates Unit 5
MLS Listing ID 1005063
Sold Date 03/21/24
Style Ranch
Bedrooms 4
Full Baths 2
HOA Y/N No
Total Fin. Sqft 1877
Originating Board Space Coast MLS (Space Coast Association of REALTORS®)
Year Built 1966
Annual Tax Amount $3,674
Tax Year 2023
Lot Size 0.320 Acres
Acres 0.32
Property Description
Enjoy Florida living every single day in this unique Titusville pool home! Safety, convenience and fun are top priority with a Generac 11 that provides immediate backup power to the entire home, tile flooring throughout and 3 direct exits to the fully screened patio and pool area. Solar panels fully paid off and ready to save you money! The 6 ft high privacy fence includes cemented posts and double gates to further ensure security so you can spend more time relaxing with friends and family by the pool or on the lush lawn that includes underground sprinklers on a private well to keep it looking sharp. The primary suite boasts dual closets with custom shelving, a tile shower and direct pool access. The bonus room includes a wood burning fireplace, all bedrooms offer custom shelving, the steel garage door is rated to withstand 140 mph winds and metal hurricane shutters are ready for use during inclement weather. Don't miss this blend of luxury and safety. Schedule a tour today!
Location
State FL
County Brevard
Area 105 - Titusville W I95 S 46
Direction From I-95, take exit 220 and head west on Dairy Rd. Turn right on N Carpenter Rd, then right on Sherwood Dr and right on Ponderosa Lane. Property is on the right (north side of the street).
Rooms
Primary Bedroom Level Main
Bedroom 2 Main
Bedroom 3 Main
Living Room Main
Dining Room Main
Extra Room 1 Main
Family Room Main
Interior
Interior Features Built-in Features, Ceiling Fan(s), Entrance Foyer, His and Hers Closets, Pantry, Primary Bathroom - Shower No Tub, Split Bedrooms, Walk-In Closet(s)
Heating Central, Natural Gas
Cooling Central Air, Wall/Window Unit(s)
Flooring Tile
Fireplaces Number 1
Fireplaces Type Wood Burning
Furnishings Unfurnished
Fireplace Yes
Appliance Dishwasher, Dryer, Electric Range, Gas Water Heater, Refrigerator, Tankless Water Heater, Washer, Water Softener Owned
Laundry Gas Dryer Hookup, In Garage, Washer Hookup
Exterior
Exterior Feature Storm Shutters
Parking Features Attached, Garage, Garage Door Opener
Garage Spaces 2.0
Fence Back Yard, Fenced, Full, Privacy, Vinyl
Pool In Ground, Private, Screen Enclosure
Utilities Available Cable Connected, Electricity Connected, Natural Gas Connected, Sewer Connected, Water Connected
View Pool
Roof Type Shingle
Present Use Residential,Single Family
Street Surface Asphalt
Porch Covered, Patio, Porch, Screened
Garage Yes
Building
Lot Description Few Trees, Irregular Lot, Sprinklers In Front, Sprinklers In Rear
Faces Southeast
Story 1
Sewer Public Sewer
Water Public, Well
Architectural Style Ranch
Level or Stories One
Additional Building Shed(s)
New Construction No
Schools
Elementary Schools Oak Park
High Schools Astronaut
Others
Senior Community No
Tax ID 21-35-19-54-00006.0-0013.00
Security Features Smoke Detector(s)
Acceptable Financing Cash, Conventional, FHA, VA Loan
Listing Terms Cash, Conventional, FHA, VA Loan
Special Listing Condition Standard
Read Less
Want to know what your home might be worth? Contact us for a FREE valuation!

Our team is ready to help you sell your home for the highest possible price ASAP

Bought with Non-MLS or Out of Area






