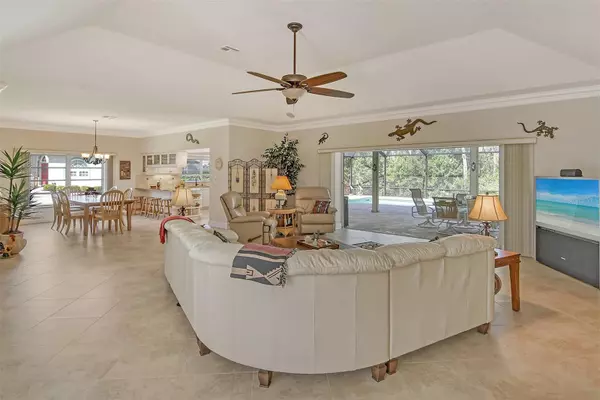$680,000
For more information regarding the value of a property, please contact us for a free consultation.
834 CARNOUSTIE DR Venice, FL 34293
3 Beds
4 Baths
2,619 SqFt
Key Details
Sold Price $680,000
Property Type Single Family Home
Sub Type Single Family Residence
Listing Status Sold
Purchase Type For Sale
Square Footage 2,619 sqft
Price per Sqft $259
Subdivision Plantation Woods
MLS Listing ID A4591352
Sold Date 03/15/24
Bedrooms 3
Full Baths 4
Construction Status Inspections
HOA Fees $75/ann
HOA Y/N Yes
Originating Board Stellar MLS
Year Built 1989
Annual Tax Amount $6,252
Lot Size 0.320 Acres
Acres 0.32
Property Description
Substantial price reduction!! LOCATION, LOCATION, LOCATION. Nestled on the much sought after neighborhood of Plantation Woods, this beautifully maintained home is ready for new owners. Offering 3 beds, 2 baths and 2619 sqft of open plan living this ranch style executive home with a newer tile roof and curb appeal is delightful. As you enter the home you are welcomed into a bright and airy home with higher ceilings giving a feeling of space and openness. With tile flooring, tray ceilings and crown moldings this spacious living area extends onto the gorgeous, private pool area with an outdoor kitchen and dining area perfect for entertaining or relaxing in the Florida sunshine. Continuing through the home there is a defined dining area and an updated kitchen offering ample cabinet space, a breakfast bar, granite countertops, tile backsplash, a center cooking island, stainless steel appliances and slider doors allowing easy access onto the patio. The master suite also has private access to the patio, a walk-in closet and ensuite bathroom with a walk-in shower. With two additional bedroom suites makes this a perfect home for family and guests. The home also offers a good-sized laundry room, an oversized garage, and a separate full pool bath. This well-established community of only 50 homes is the perfect place to begin your Florida lifestyle. Being centrally located with easy access to restaurants, shopping, golf, downtown Venice and Gulf beaches Whether you are looking for a full-time residence or vacation home you will not be disappointed.
Location
State FL
County Sarasota
Community Plantation Woods
Zoning RSF2
Rooms
Other Rooms Inside Utility
Interior
Interior Features Ceiling Fans(s), Crown Molding, High Ceilings, Primary Bedroom Main Floor, Open Floorplan, Solid Surface Counters, Solid Wood Cabinets, Split Bedroom, Thermostat, Tray Ceiling(s), Walk-In Closet(s)
Heating Electric
Cooling Central Air
Flooring Carpet, Ceramic Tile
Furnishings Negotiable
Fireplace false
Appliance Dishwasher, Disposal, Dryer, Electric Water Heater, Microwave, Range, Range Hood, Refrigerator, Washer
Laundry Laundry Room
Exterior
Exterior Feature Hurricane Shutters
Parking Features Driveway, Garage Door Opener, Oversized
Garage Spaces 2.0
Pool Heated, In Ground, Outside Bath Access, Screen Enclosure
Community Features Buyer Approval Required, Deed Restrictions, Gated Community - No Guard, Golf Carts OK, Golf
Utilities Available Cable Connected, Electricity Connected, Public, Sewer Connected, Water Connected
View Trees/Woods
Roof Type Tile
Porch Screened
Attached Garage true
Garage true
Private Pool Yes
Building
Lot Description Landscaped
Entry Level One
Foundation Slab
Lot Size Range 1/4 to less than 1/2
Sewer Public Sewer
Water Public
Architectural Style Ranch
Structure Type Block,Stucco
New Construction false
Construction Status Inspections
Others
Pets Allowed Yes
HOA Fee Include Common Area Taxes,Security
Senior Community No
Ownership Fee Simple
Monthly Total Fees $121
Acceptable Financing Cash, Conventional
Membership Fee Required Required
Listing Terms Cash, Conventional
Special Listing Condition None
Read Less
Want to know what your home might be worth? Contact us for a FREE valuation!

Our team is ready to help you sell your home for the highest possible price ASAP

© 2025 My Florida Regional MLS DBA Stellar MLS. All Rights Reserved.
Bought with RE/MAX ALLIANCE GROUP





