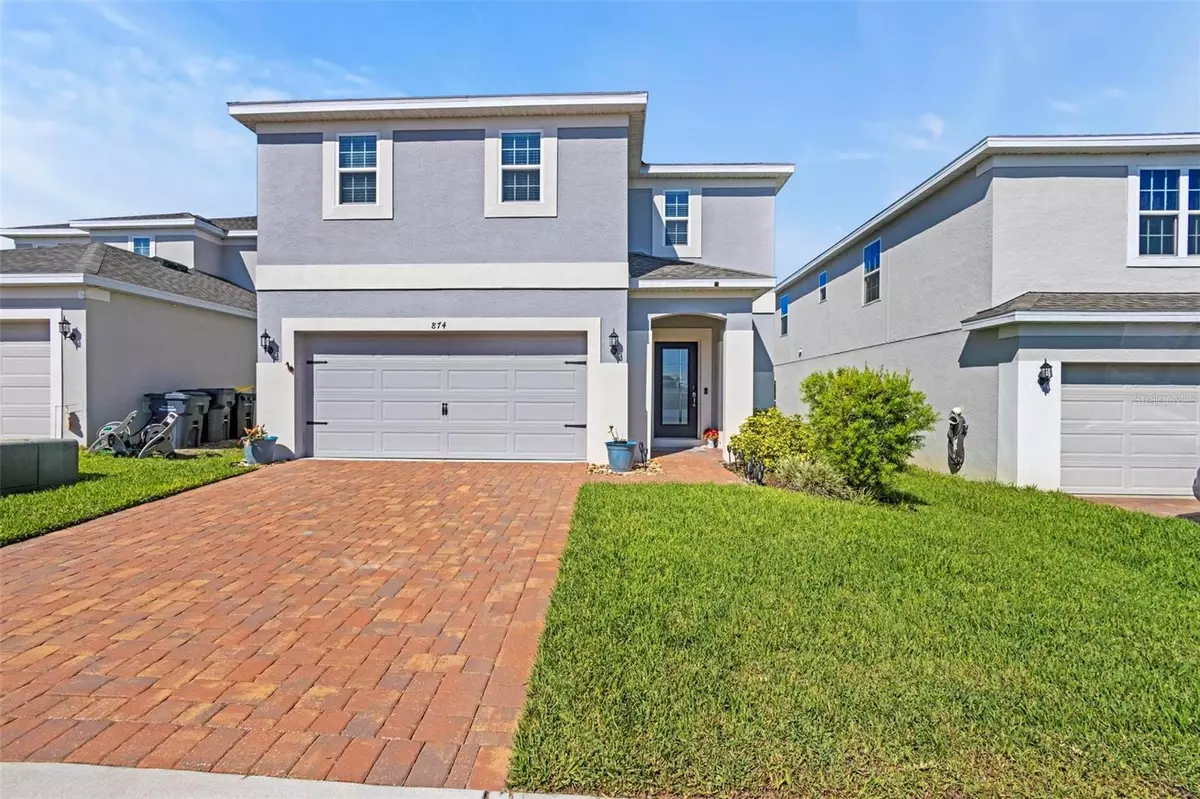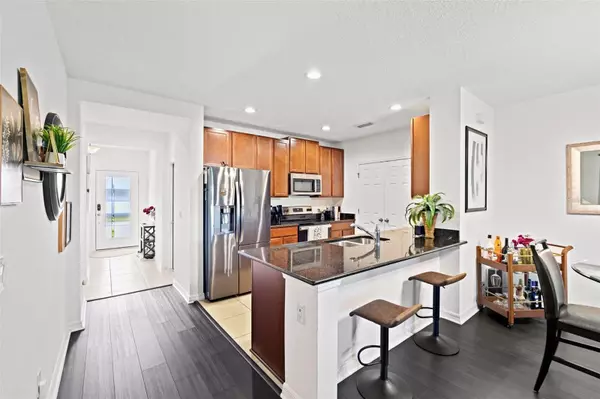$380,000
For more information regarding the value of a property, please contact us for a free consultation.
874 MARCEL LOOP Davenport, FL 33837
5 Beds
3 Baths
2,330 SqFt
Key Details
Sold Price $380,000
Property Type Single Family Home
Sub Type Single Family Residence
Listing Status Sold
Purchase Type For Sale
Square Footage 2,330 sqft
Price per Sqft $163
Subdivision Williams Preserve Ph 3
MLS Listing ID O6150797
Sold Date 03/15/24
Bedrooms 5
Full Baths 2
Half Baths 1
Construction Status Inspections
HOA Fees $79/mo
HOA Y/N Yes
Originating Board Stellar MLS
Year Built 2021
Annual Tax Amount $3,341
Lot Size 4,356 Sqft
Acres 0.1
Property Description
Priced to SELL! Welcome to your serene oasis nestled by the water's edge. This enchanting home built in 2021 is a nature lover's dream, situated on a lush greenbelt and a pond right in your backyard. Come see this exquisite 2 story, 5 bedroom, 2.5 bathroom home with loft and no back neighbors. Located in the gated community of Williams Preserve. Kitchen includes beautiful granite countertops and stainless steel appliances. The first floor master suite is a true sanctuary, offering privacy and easy access. It features a spacious bedroom, a walk-in closet, rain shower head and a double sink en-suite bathroom for your convenience. As you ascend to the upper level you are welcomed to the versatile loft area with a huge laundry room, double sink guest bath and 4 bedrooms, each designed with ample space and natural lighting. Ring doorbell, keyless entry and google nest thermostat included. Amenities include community pool and playground. Home is centrally located and minutes away from Champions Gate, Disney, Schools, Posner Park Shopping Center, golf courses and more. Easy access to I-4 interstate and Poinciana SunRail station for your work and leisure travel. This home qualifies for 100% financing. Short-term rentals allowed in Williams Preserve with no restrictions.
Location
State FL
County Polk
Community Williams Preserve Ph 3
Interior
Interior Features Living Room/Dining Room Combo, Primary Bedroom Main Floor, Open Floorplan, Stone Counters, Thermostat, Walk-In Closet(s)
Heating Central
Cooling Central Air
Flooring Carpet, Laminate, Tile
Fireplace false
Appliance Convection Oven, Dishwasher, Disposal, Dryer, Microwave, Refrigerator, Washer
Laundry Laundry Room, Upper Level
Exterior
Exterior Feature Irrigation System, Sidewalk, Sliding Doors, Sprinkler Metered
Garage Spaces 2.0
Community Features Community Mailbox, Gated Community - No Guard, Playground, Pool, Sidewalks
Utilities Available Cable Connected, Electricity Connected, Sewer Connected, Sprinkler Meter, Street Lights, Water Connected
Amenities Available Gated, Playground, Pool
View Y/N 1
View Park/Greenbelt
Roof Type Shingle
Attached Garage true
Garage true
Private Pool No
Building
Lot Description Greenbelt
Story 2
Entry Level Two
Foundation Block
Lot Size Range 0 to less than 1/4
Builder Name Hanover Family Builders
Sewer Public Sewer
Water Public
Structure Type Block,Concrete,Stucco
New Construction false
Construction Status Inspections
Schools
Elementary Schools Loughman Oaks Elem
Middle Schools Boone Middle
High Schools Davenport High School
Others
Pets Allowed Cats OK, Dogs OK, Yes
Senior Community No
Ownership Fee Simple
Monthly Total Fees $79
Acceptable Financing Cash, Conventional, FHA, VA Loan
Membership Fee Required Required
Listing Terms Cash, Conventional, FHA, VA Loan
Special Listing Condition None
Read Less
Want to know what your home might be worth? Contact us for a FREE valuation!

Our team is ready to help you sell your home for the highest possible price ASAP

© 2025 My Florida Regional MLS DBA Stellar MLS. All Rights Reserved.
Bought with EXIT REALTY 4CORNERS





