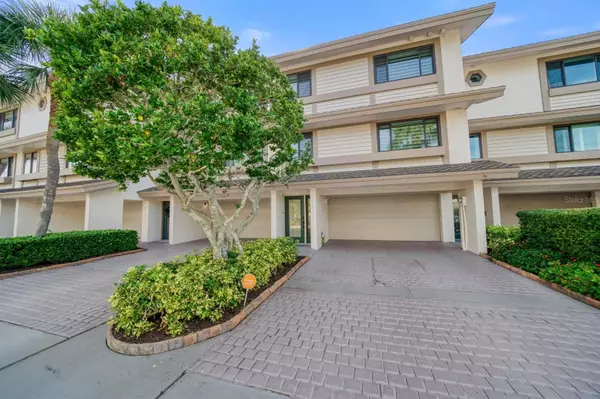$1,360,000
For more information regarding the value of a property, please contact us for a free consultation.
141 MARINA DEL REY CT. Clearwater Beach, FL 33767
3 Beds
3 Baths
2,250 SqFt
Key Details
Sold Price $1,360,000
Property Type Townhouse
Sub Type Townhouse
Listing Status Sold
Purchase Type For Sale
Square Footage 2,250 sqft
Price per Sqft $604
Subdivision Marina Del Rey At Sand Key
MLS Listing ID U8223668
Sold Date 03/15/24
Bedrooms 3
Full Baths 3
Construction Status Appraisal,Financing,Inspections
HOA Fees $250/mo
HOA Y/N Yes
Originating Board Stellar MLS
Year Built 1982
Annual Tax Amount $16,356
Lot Size 3,049 Sqft
Acres 0.07
Property Description
Completely NEW REMODELED Luxurious Waterfront Estate! This exquisite waterfront property truly feels like walking into a brand-new construction home. Beautiful established upscaled Sand Key Beach front community. No expense was spared in making this home safe and like new. All New High impact Windows, Sliders and Entrance Door. Ceilings are raised with modern recessed LED Lighting. All new solid wood doors including jams with modern trim. Impeccable craftsmanship everywhere with detail-oriented construction. Real wood wide plank French White Oak flooring throughout. The open living room/kitchen combo and balcony area are perfect for entertaining while enjoying the captivating water views!! New Kitchen with solid custom shaker style cabinetry including Center Island. High end quartzite countertops including backsplash with no seems to be seen for a streamlined modern look. New JenAir stainless steel appliances with custom build in microwave drawer. Enjoy the new open dining room with bar area and wine cooler for easy entertaining located right next to your kitchen. A large breakfast bar is perfect for informal meals and the dining room can be converted back to a fourth bedroom or executive home office. The new modern solid white oak stairs with custom designed railing stairways takes you up to the third floor where you can find the large primary bedroom/bath and 2nd bedroom/bath along with 3rd bedroom. All bathrooms are completely remodeled. Primary Bath with beautiful freestanding bathtub to relax and embrace the mesmerizing Waterview including a gorgeous, designed glass walk in shower. The downstairs bonus family room has its own new mini split in wall air conditioner and is perfect for guests/office with sliding glass doors to your private patio. New 4Ton AC including central dehumidifier and UV Light was just installed with 10-year warranty.
Bring your Big Boat...the deeded dock features a 13K lb boat lift!! This exquisite waterfront townhome is a boater's dream! The property has a southern exposure and very low monthly maintenance fees!
This is waterfront living at its best. You will have the beautiful views of the partial open water, the ability to jump on your boat and cruise the Clearwater Harbor or the intracoastal waterway which has easy access to the Gulf of Mexico! Stroll across the boulevard to sink your toes in the sugar sand of Sand Key Beach and watch the stunning sunsets!! Enjoy the easy lifestyle of living in the pristine waterfront community of Marina Del Rey that boasts of great neighbors, a heated saltwater community pool and just steps to one of the most beautiful beaches in the world. Walk, ride your bikes or jump on the Jolly Trolley to go shopping & dining right up Gulf Blvd. Don't miss the link for video tour: https://floridavisualmarketing.com/141-Marina-Del-Rey-Ct/idx
Location
State FL
County Pinellas
Community Marina Del Rey At Sand Key
Zoning R
Rooms
Other Rooms Den/Library/Office, Formal Dining Room Separate
Interior
Interior Features Kitchen/Family Room Combo, Solid Wood Cabinets, Window Treatments, Built-in Features, Ceiling Fans(s), Dry Bar, Eat-in Kitchen, Open Floorplan, Skylight(s), Stone Counters, Thermostat, Walk-In Closet(s), PrimaryBedroom Upstairs
Heating Central
Cooling Mini-Split Unit(s), Central Air
Flooring Ceramic Tile, Hardwood
Fireplaces Type Family Room
Furnishings Negotiable
Fireplace true
Appliance Wine Refrigerator, Water Softener, Convection Oven, Dishwasher, Disposal, Dryer, Electric Water Heater, Exhaust Fan, Microwave, Range, Range Hood, Refrigerator, Washer
Laundry Inside, Laundry Room
Exterior
Exterior Feature Balcony, Irrigation System, Lighting, Sliding Doors
Garage Spaces 2.0
Community Features Deed Restrictions, Pool
Utilities Available Underground Utilities, Cable Connected, Electricity Connected, Public, Sewer Connected, Water Connected
Waterfront Description Intracoastal Waterway
View Y/N 1
Water Access 1
Water Access Desc Gulf/Ocean to Bay,Intracoastal Waterway
View Water
Roof Type Shingle
Attached Garage true
Garage true
Private Pool No
Building
Lot Description Flood Insurance Required, FloodZone, City Limits, Landscaped, Street Dead-End
Entry Level Three Or More
Foundation Slab
Lot Size Range 0 to less than 1/4
Sewer Public Sewer
Water Public
Architectural Style Elevated, Traditional
Structure Type Block,Wood Frame
New Construction false
Construction Status Appraisal,Financing,Inspections
Others
Pets Allowed Cats OK, Dogs OK, Yes
HOA Fee Include Pool,Maintenance Grounds,Management
Senior Community No
Pet Size Large (61-100 Lbs.)
Ownership Fee Simple
Monthly Total Fees $250
Acceptable Financing Cash, Conventional
Membership Fee Required Required
Listing Terms Cash, Conventional
Special Listing Condition None
Read Less
Want to know what your home might be worth? Contact us for a FREE valuation!

Our team is ready to help you sell your home for the highest possible price ASAP

© 2025 My Florida Regional MLS DBA Stellar MLS. All Rights Reserved.
Bought with EXP REALTY, LLC





