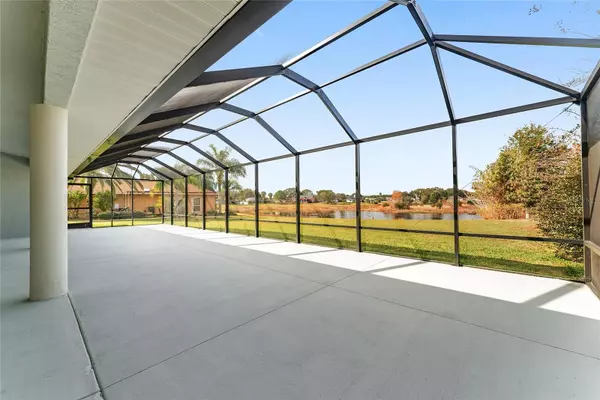$517,000
For more information regarding the value of a property, please contact us for a free consultation.
5474 COUNTY ROAD 125 Wildwood, FL 34785
4 Beds
3 Baths
2,290 SqFt
Key Details
Sold Price $517,000
Property Type Single Family Home
Sub Type Single Family Residence
Listing Status Sold
Purchase Type For Sale
Square Footage 2,290 sqft
Price per Sqft $225
Subdivision Fairways Of Rolling Hills First Add
MLS Listing ID OM671434
Sold Date 03/13/24
Bedrooms 4
Full Baths 3
Construction Status Inspections
HOA Fees $26/ann
HOA Y/N Yes
Originating Board Stellar MLS
Year Built 2006
Annual Tax Amount $2,782
Lot Size 0.510 Acres
Acres 0.51
Property Description
**NEW ROOF**NEW HVAC**NEW LUXURY VINYL PLANK FLOORING **NEW NEW PAINT INSIDE & OUT**UPDATED APPLIANCES** NEW CABINETS** NEW QUARTS COUNTERTOPS **** FAB WATER VIEW** EXPANSIVE SCREEN ENCLOSURE** SPACIOUS LEVEL BACK YARD** ROOM FOR A POOL** Welcome to the Fairways at Rolling Hills, a quiet neighborhood located in the middle of it all. What a wonderful place to raise a family or enjoy your retirement. You will find that this home is maintained at the highest level. Brand NEW ROOF(2022) installed , HVAC(2022) ! . This floor plan features 4 bedrooms 3 full bath with additional den/office was built in 2006 and boasts a total of 3216 square feet (2290) sq ft under air. This modern floor plan features high ceilings and plenty of lighting including solar tubes to bring in some extra sunshine. This is a must see in person, the sunsets are truly magical ! Home comes equipped with an external generator hook--up. Always dreamed of having your very own pool,well I challenge you to find a better homesite and view to create your very own backyard paradise !
Enjoy a low cost HOA that will run a minimal $320 per year. Make sure you check out the video ! Buyers agent to verify all information.
Location
State FL
County Sumter
Community Fairways Of Rolling Hills First Add
Zoning SF
Rooms
Other Rooms Den/Library/Office
Interior
Interior Features Ceiling Fans(s), Coffered Ceiling(s), High Ceilings, Open Floorplan, Vaulted Ceiling(s), Window Treatments
Heating Central, Electric
Cooling Central Air
Flooring Carpet, Luxury Vinyl
Furnishings Unfurnished
Fireplace false
Appliance Dishwasher, Electric Water Heater, Microwave, Range, Refrigerator
Laundry Inside, Laundry Room
Exterior
Exterior Feature Rain Gutters, Sliding Doors, Sprinkler Metered
Parking Features Driveway, Garage Faces Side, Ground Level, Off Street
Garage Spaces 2.0
Community Features Deed Restrictions, Golf Carts OK
Utilities Available Cable Connected, Electricity Connected, Sewer Connected, Sprinkler Meter, Street Lights, Underground Utilities, Water Connected
Amenities Available Fence Restrictions
Waterfront Description Pond
View Y/N 1
View Trees/Woods, Water
Roof Type Shingle
Porch Covered, Rear Porch, Screened
Attached Garage true
Garage true
Private Pool No
Building
Lot Description Cleared, Landscaped, Level, Oversized Lot, Paved
Entry Level One
Foundation Slab
Lot Size Range 1/2 to less than 1
Sewer Septic Tank
Water Public
Architectural Style Contemporary
Structure Type Block
New Construction false
Construction Status Inspections
Others
Pets Allowed Yes
HOA Fee Include Maintenance Grounds
Senior Community No
Ownership Fee Simple
Monthly Total Fees $26
Acceptable Financing Cash, Conventional, FHA, USDA Loan, VA Loan
Membership Fee Required Required
Listing Terms Cash, Conventional, FHA, USDA Loan, VA Loan
Special Listing Condition None
Read Less
Want to know what your home might be worth? Contact us for a FREE valuation!

Our team is ready to help you sell your home for the highest possible price ASAP

© 2025 My Florida Regional MLS DBA Stellar MLS. All Rights Reserved.
Bought with EPIQUE REALTY INC





