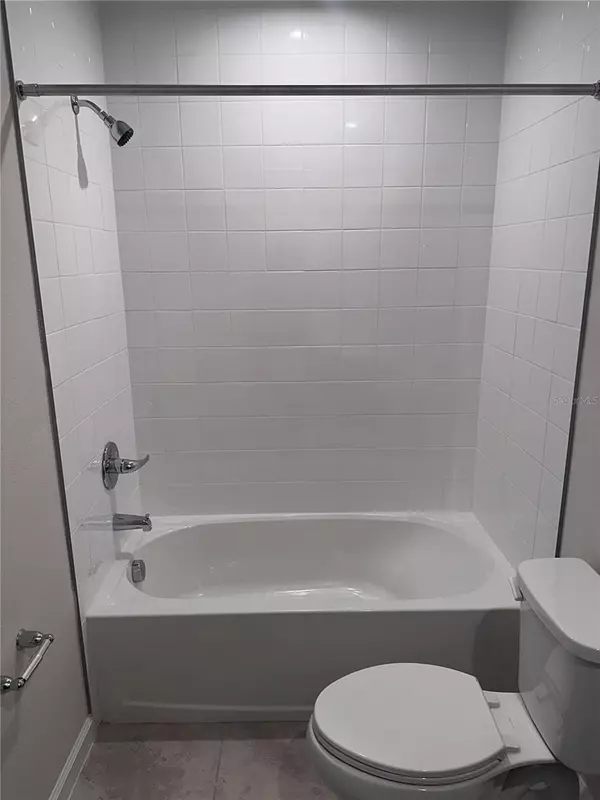$293,990
For more information regarding the value of a property, please contact us for a free consultation.
12154 GRIZZLY LN New Port Richey, FL 34654
3 Beds
3 Baths
1,632 SqFt
Key Details
Sold Price $293,990
Property Type Townhouse
Sub Type Townhouse
Listing Status Sold
Purchase Type For Sale
Square Footage 1,632 sqft
Price per Sqft $180
Subdivision Bear Creek Townhomes
MLS Listing ID W7860673
Sold Date 03/09/24
Bedrooms 3
Full Baths 2
Half Baths 1
Construction Status No Contingency
HOA Fees $186/mo
HOA Y/N Yes
Originating Board Stellar MLS
Year Built 2023
Lot Size 2,178 Sqft
Acres 0.05
Lot Dimensions 24x99
Property Description
Welcome to Bear Creek. We are a CDD-free community with a low monthly HOA that includes exterior maintenance, cable TV and high-speed internet – an incredible value! Our flexible floorplans offer three bedrooms with up to 1,600 square feet of living space, and we are the only new townhomes in the area with the option for a main level owner's suite. Choose your favorite homesite and floorplan, then make it your own by choosing from our professionally designed interior palettes. We're located just off Moon Lake Road in the heart of New Port Richey, putting you close to shopping, dining, parks, the beach – and more. Neptune is a 1632sf elegant townhome living with 3 bedrooms, 2.5 baths and a 1-car garage. The first floor is great for entertaining with a wide open dining/kitchen/living room,half bath and a relaxing Owner's Suite. Covered lanai for some outdoor space. Upstairs are 2 bedrooms with a full bath. Espresso cabinets throughout, all stainless steel appliances included, including refrigerator, washer, and dryer, tile throughout main living area, additional LED lights in great room, and quartz countertops in kitchen and all bathrooms! All Ryan Homes now include WIFI-enabled garage opener and Ecobee thermostat. **Closing cost assistance is available with use of Builder's affiliated lender**. DISCLAIMER: Prices, financing, promotion, and offers subject to change without notice. Offer valid on new sales only. See Community Sales and Marketing Representative for details. Promotions cannot be combined with any other offer. All uploaded photos are stock photos of this floor plan. Actual home may differ from photos.
Location
State FL
County Pasco
Community Bear Creek Townhomes
Rooms
Other Rooms Great Room, Inside Utility
Interior
Interior Features Eat-in Kitchen, Kitchen/Family Room Combo, Open Floorplan, Primary Bedroom Main Floor, Solid Wood Cabinets, Stone Counters, Walk-In Closet(s)
Heating Central
Cooling Central Air
Flooring Carpet, Ceramic Tile, Concrete
Furnishings Unfurnished
Fireplace false
Appliance Built-In Oven, Dishwasher, Disposal, Dryer, Microwave, Range, Refrigerator, Washer
Laundry Inside, Laundry Room
Exterior
Exterior Feature Hurricane Shutters, Sliding Doors
Parking Features Driveway, Garage Door Opener
Garage Spaces 1.0
Community Features Park
Utilities Available BB/HS Internet Available, Cable Available, Street Lights
View Y/N 1
View Water
Roof Type Shingle
Porch Covered, Patio
Attached Garage true
Garage true
Private Pool No
Building
Lot Description Conservation Area, Sidewalk, Paved
Story 2
Entry Level Two
Foundation Slab
Lot Size Range 0 to less than 1/4
Builder Name RYAN HOMES
Sewer Public Sewer
Water Public
Architectural Style Florida, Traditional
Structure Type Block,Stucco,Wood Frame
New Construction true
Construction Status No Contingency
Schools
Elementary Schools Moon Lake-Po
Middle Schools River Ridge Middle-Po
High Schools River Ridge High-Po
Others
Pets Allowed Number Limit, Size Limit
HOA Fee Include Cable TV,Internet,Maintenance Structure
Senior Community No
Pet Size Small (16-35 Lbs.)
Ownership Fee Simple
Monthly Total Fees $186
Acceptable Financing Cash, Conventional, FHA, VA Loan
Membership Fee Required Required
Listing Terms Cash, Conventional, FHA, VA Loan
Num of Pet 2
Special Listing Condition None
Read Less
Want to know what your home might be worth? Contact us for a FREE valuation!

Our team is ready to help you sell your home for the highest possible price ASAP

© 2025 My Florida Regional MLS DBA Stellar MLS. All Rights Reserved.
Bought with STELLAR NON-MEMBER OFFICE





