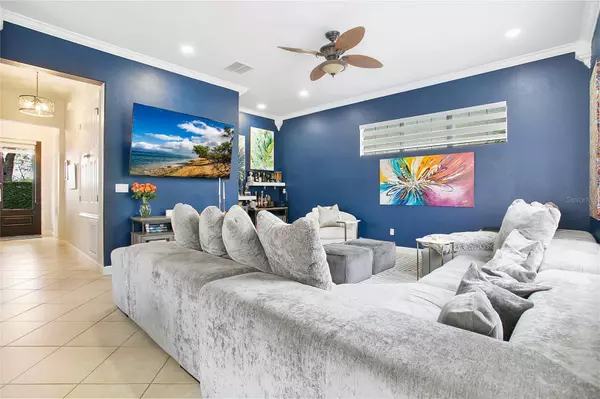$550,000
For more information regarding the value of a property, please contact us for a free consultation.
1454 REUNION BLVD Reunion, FL 34747
4 Beds
4 Baths
2,296 SqFt
Key Details
Sold Price $550,000
Property Type Single Family Home
Sub Type Single Family Residence
Listing Status Sold
Purchase Type For Sale
Square Footage 2,296 sqft
Price per Sqft $239
Subdivision Reunion Ph 02 Prcl 03
MLS Listing ID O6176667
Sold Date 03/13/24
Bedrooms 4
Full Baths 3
Half Baths 1
HOA Fees $517/mo
HOA Y/N Yes
Originating Board Stellar MLS
Year Built 2005
Annual Tax Amount $5,812
Lot Size 5,227 Sqft
Acres 0.12
Property Description
*****ACTIVE FULL GOLF MEMBERSHIP******Welcome to your Key West dream home! This 4-bedroom 3.5 bath house is ready to be your next full-time residence or vacation rental. Updates galore! One of the biggest pools in Patriots Landing has been resurfaced and retiled. Over 10k in custom landscaping has been added to give the new owner privacy in the backyard, pool is also salt water and comes with full automation. Screen around pool was added in last 4 years. Exterior has been painted and brand-new air condition units have been added. Inside you will walk into a lovely 1st floor with living room/dining room that flows into the kitchen with new stainless appliances and custom-built copper sink. Downstairs has a half bath off the kitchen and full owners ensuite with new hard wood floors. Upstairs has all new floors as well and goes into 2 bedrooms that share a connecting bathroom and another owner's suite with full ensuite wraps up the top floor. Do not miss your opportunity today to see one of Patriot Landings most unique properties.
Location
State FL
County Osceola
Community Reunion Ph 02 Prcl 03
Zoning OPUD
Interior
Interior Features Ceiling Fans(s), Crown Molding, Kitchen/Family Room Combo, Walk-In Closet(s), Window Treatments
Heating Central
Cooling Central Air
Flooring Ceramic Tile, Laminate
Fireplace false
Appliance Convection Oven, Dishwasher, Disposal, Dryer, Microwave, Refrigerator, Washer, Wine Refrigerator
Laundry Laundry Closet, Other
Exterior
Exterior Feature Balcony, Courtyard, Private Mailbox
Garage Spaces 1.0
Pool In Ground, Salt Water, Screen Enclosure
Utilities Available Cable Connected, Phone Available, Sprinkler Recycled, Water Connected
Roof Type Metal
Attached Garage false
Garage true
Private Pool Yes
Building
Story 2
Entry Level Multi/Split
Foundation Slab
Lot Size Range 0 to less than 1/4
Sewer Public Sewer
Water Public
Structure Type HardiPlank Type
New Construction false
Others
Pets Allowed Breed Restrictions
Senior Community No
Ownership Fee Simple
Monthly Total Fees $517
Membership Fee Required Required
Special Listing Condition None
Read Less
Want to know what your home might be worth? Contact us for a FREE valuation!

Our team is ready to help you sell your home for the highest possible price ASAP

© 2025 My Florida Regional MLS DBA Stellar MLS. All Rights Reserved.
Bought with CHARLES RUTENBERG REALTY ORLANDO





