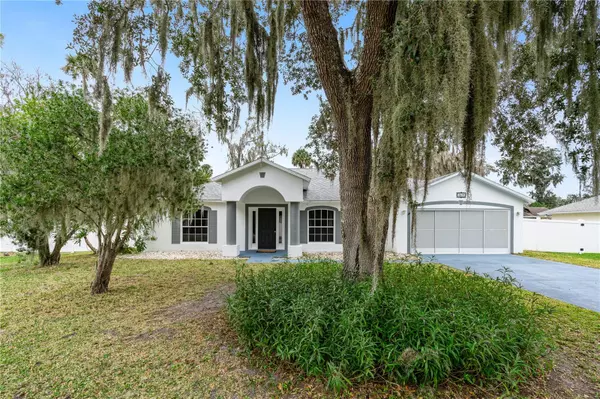$380,000
For more information regarding the value of a property, please contact us for a free consultation.
2619 NEEDLE PALM DR Edgewater, FL 32141
3 Beds
2 Baths
1,980 SqFt
Key Details
Sold Price $380,000
Property Type Single Family Home
Sub Type Single Family Residence
Listing Status Sold
Purchase Type For Sale
Square Footage 1,980 sqft
Price per Sqft $191
Subdivision Florida Shores 01
MLS Listing ID NS1080403
Sold Date 03/01/24
Bedrooms 3
Full Baths 2
HOA Y/N No
Originating Board Stellar MLS
Year Built 2000
Annual Tax Amount $2,853
Lot Size 0.340 Acres
Acres 0.34
Lot Dimensions 120x125
Property Description
This stunning split 3-bedroom, 2-bathroom concrete block home on larger lot has been meticulously updated to offer the perfect blend of carefree living in a location desired by so many. Beautiful, luxury vinyl and tile floors runs throughout this well-thought-out floorplan. It offers a separate dining room and living room. The heart of this home is the spacious kitchen with ample cabinets and counterspace along with matching stainless appliances. The kitchen opens to the family room providing a great space for entertaining while preparing fun meals and snacks. The split bedroom plan offers large guest rooms and a primary bedroom with walk-in closet and full bath along with a walk-in shower and a jetted tub. Separate interior laundry room located just off the kitchen leading into the 2-car garage. The garage also includes a screened door along with the standard garage door operated by an electric opener. Oversized rear patio allows you to enjoy the outdoor paradise that Florida offers. The home is situated on a larger 120' lot with privacy fence and provides ample space for outdoor activities or even a future pool addition. Roof replaced in 2017 with new air conditioning system in 2023. The home also has solar panels to help offset cost of the water heater. There is no HOA, allowing you to appropriately store your boat and/or RV on your larger property. You are just minutes from I-95 and a short drive to New Smyrna Beach and the intercoastal. Close to grocery shopping plaza and the Florida Shores subdivision is connected to the regional rails to trails statewide paved trail system. Also close to the Indian River with great waterfront parks and boat launching facilities. Southeast Volusia area is also known for good shopping and great restaurants.
Location
State FL
County Volusia
Community Florida Shores 01
Zoning R3
Rooms
Other Rooms Inside Utility
Interior
Interior Features Cathedral Ceiling(s), Ceiling Fans(s), Eat-in Kitchen, Kitchen/Family Room Combo, Primary Bedroom Main Floor, Split Bedroom, Walk-In Closet(s), Window Treatments
Heating Central, Electric
Cooling Central Air
Flooring Luxury Vinyl, Tile
Furnishings Unfurnished
Fireplace false
Appliance Dishwasher, Electric Water Heater, Range, Refrigerator, Solar Hot Water
Laundry Electric Dryer Hookup, Inside, Laundry Room, Washer Hookup
Exterior
Exterior Feature Gray Water System, Irrigation System
Garage Spaces 2.0
Fence Fenced, Vinyl
Utilities Available BB/HS Internet Available, Cable Available, Electricity Connected
Roof Type Shingle
Porch Front Porch, Rear Porch
Attached Garage true
Garage true
Private Pool No
Building
Lot Description City Limits, Oversized Lot
Story 1
Entry Level One
Foundation Slab
Lot Size Range 1/4 to less than 1/2
Sewer Public Sewer
Water Public
Structure Type Block,Stucco
New Construction false
Schools
Elementary Schools Indian River Elem
Middle Schools New Smyrna Beach Middl
High Schools New Smyrna Beach High
Others
Senior Community No
Ownership Fee Simple
Special Listing Condition None
Read Less
Want to know what your home might be worth? Contact us for a FREE valuation!

Our team is ready to help you sell your home for the highest possible price ASAP

© 2025 My Florida Regional MLS DBA Stellar MLS. All Rights Reserved.
Bought with WATSON REALTY CORP





