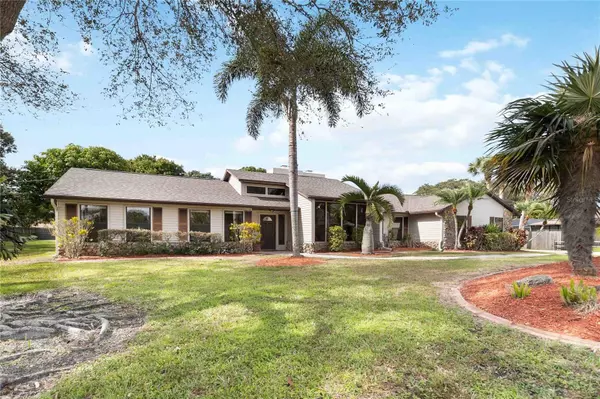$520,000
For more information regarding the value of a property, please contact us for a free consultation.
4535 ANNETTE CT Merritt Island, FL 32953
4 Beds
3 Baths
2,049 SqFt
Key Details
Sold Price $520,000
Property Type Single Family Home
Sub Type Single Family Residence
Listing Status Sold
Purchase Type For Sale
Square Footage 2,049 sqft
Price per Sqft $253
Subdivision Citrus River Groves Unit 01
MLS Listing ID O6172561
Sold Date 02/29/24
Bedrooms 4
Full Baths 3
Construction Status Financing,Inspections
HOA Y/N No
Originating Board Stellar MLS
Year Built 1986
Annual Tax Amount $2,053
Lot Size 0.520 Acres
Acres 0.52
Lot Dimensions 150x150
Property Description
Peace & privacy await on over half an acre in this well-maintained home in the sought-after Citrus River Groves! Spacious screened patio is the perfect place to entertain & overlooks the crystal clear POOL, mature landscaping, mango & lychee trees. Living & family room w/vaulted ceilings share a double-sided stone fireplace, adding so much character to this custom built home, being sold by the original owners. Owner's suite features double sinks, tiled shower, linen closet + walk-in closet. Just off the kitchen is a spacious guest/in-law suite w/sliders to patio, private bath w/tiled shower & separate entrance through the garage. No HOA! 2 car garage PLUS 2 car carport w/plenty of room for RV/boat parking. Oversized shed w/electric. Roof 2021. AC 2021. Garage door 2023. Windows have been replaced. Convenient location near SR-528, 15 min to NASA, KSC, Blue Origin, SpaceX, 20 min to beach, 35 min to Patrick Air Force Base, 40 min to Orlando airport & area attractions! Call today, this one won't last!
Location
State FL
County Brevard
Community Citrus River Groves Unit 01
Zoning SR
Rooms
Other Rooms Family Room, Interior In-Law Suite w/Private Entry
Interior
Interior Features Ceiling Fans(s), High Ceilings, Kitchen/Family Room Combo, Skylight(s), Split Bedroom, Thermostat, Vaulted Ceiling(s), Walk-In Closet(s), Window Treatments
Heating Central, Electric
Cooling Central Air
Flooring Laminate, Tile, Vinyl
Fireplaces Type Family Room, Living Room, Stone, Wood Burning
Furnishings Unfurnished
Fireplace true
Appliance Cooktop, Dishwasher, Disposal, Gas Water Heater, Range, Refrigerator
Laundry Electric Dryer Hookup, In Garage, Washer Hookup
Exterior
Exterior Feature Rain Gutters, Sliding Doors, Storage
Parking Features Boat, Driveway, Garage Door Opener, Garage Faces Side, RV Parking
Garage Spaces 2.0
Fence Wood
Pool Gunite, In Ground, Pool Sweep, Screen Enclosure
Utilities Available Cable Available, Electricity Connected, Propane, Public, Sprinkler Well, Underground Utilities, Water Connected
View Pool
Roof Type Shingle
Porch Covered, Rear Porch, Screened
Attached Garage true
Garage true
Private Pool Yes
Building
Lot Description Landscaped, Street Dead-End, Paved
Story 1
Entry Level One
Foundation Slab
Lot Size Range 1/2 to less than 1
Sewer Septic Tank
Water Public
Structure Type Stone,Vinyl Siding,Wood Frame
New Construction false
Construction Status Financing,Inspections
Others
Pets Allowed Yes
Senior Community No
Ownership Fee Simple
Acceptable Financing Cash, Conventional, FHA, VA Loan
Listing Terms Cash, Conventional, FHA, VA Loan
Special Listing Condition None
Read Less
Want to know what your home might be worth? Contact us for a FREE valuation!

Our team is ready to help you sell your home for the highest possible price ASAP

© 2024 My Florida Regional MLS DBA Stellar MLS. All Rights Reserved.
Bought with STELLAR NON-MEMBER OFFICE






