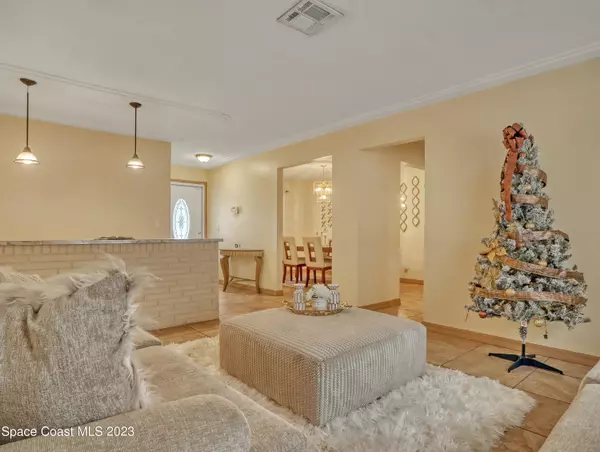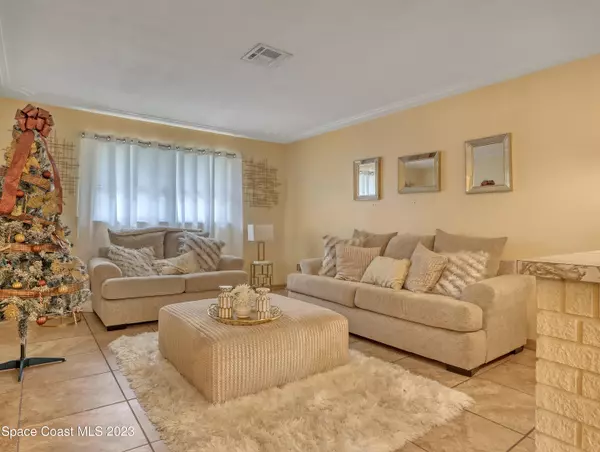$305,000
For more information regarding the value of a property, please contact us for a free consultation.
4065 Calendula AVE Titusville, FL 32796
4 Beds
2 Baths
2,006 SqFt
Key Details
Sold Price $305,000
Property Type Single Family Home
Sub Type Single Family Residence
Listing Status Sold
Purchase Type For Sale
Square Footage 2,006 sqft
Price per Sqft $152
Subdivision Lakeview Hills Unit 2 Sec A
MLS Listing ID 981055
Sold Date 02/15/24
Bedrooms 4
Full Baths 2
HOA Y/N No
Total Fin. Sqft 2006
Originating Board Space Coast MLS (Space Coast Association of REALTORS®)
Year Built 1967
Annual Tax Amount $1,941
Tax Year 2023
Lot Size 7,841 Sqft
Acres 0.18
Property Description
Home for the Holidays! Move In Ready 4 Bd, 2 Bath, 2 Car Garage Home w/ a Large, Fenced In Back Yard on a beautiful, convenient street of well manicured homes. Tile floors throughout. New A/C, Roof 2017, Updated Electrical panel, hot water heater, windows, garage door & opener. Recently renovated kitchen w/ granite counters & stainless appliances that convey. Both baths updated with modern finishes. Perfect floorplan w/ 4 Bedrooms, Open Living & Dining Room, Kitchen w/ eat at bar & family room, & separate large den/office space. Updated ceiling fans & light fixtures throughout. Amazing location w/ NO HOA! Easy access to I-95 & nestled in an area of newer homes close to shopping, dining, entertainment, fishing, Kennedy Space Center, Port Canaveral, Cocoa beach, & 30 min to Orlando.
Location
State FL
County Brevard
Area 105 - Titusville W I95 S 46
Direction From I-95 take Exit 220, head west (left) on Garden St, Right on N Carpenter, Left on Calendula Ave. 4065 is on the Left.
Interior
Interior Features Breakfast Bar, Built-in Features, Ceiling Fan(s), Eat-in Kitchen, Primary Bathroom - Tub with Shower, Primary Bathroom -Tub with Separate Shower, Primary Downstairs, Walk-In Closet(s)
Heating Central, Electric
Cooling Central Air, Electric
Flooring Tile, Vinyl
Furnishings Unfurnished
Appliance Dishwasher, Dryer, Electric Range, Electric Water Heater, Microwave, Refrigerator, Washer
Laundry In Garage
Exterior
Exterior Feature ExteriorFeatures
Parking Features Attached
Garage Spaces 2.0
Fence Fenced, Wood
Pool None
Utilities Available Cable Available, Electricity Connected
Roof Type Shingle
Street Surface Asphalt
Garage Yes
Building
Faces North
Sewer Public Sewer
Water Public
Level or Stories One
New Construction No
Schools
Elementary Schools Oak Park
High Schools Astronaut
Others
Pets Allowed Yes
HOA Name LAKEVIEW HILLS UNIT 2 SEC A
Senior Community No
Tax ID 21-35-30-50-0000d.0-0013.00
Security Features Smoke Detector(s)
Acceptable Financing Cash, Conventional, FHA, VA Loan
Listing Terms Cash, Conventional, FHA, VA Loan
Special Listing Condition Standard
Read Less
Want to know what your home might be worth? Contact us for a FREE valuation!

Our team is ready to help you sell your home for the highest possible price ASAP

Bought with Non-MLS or Out of Area






