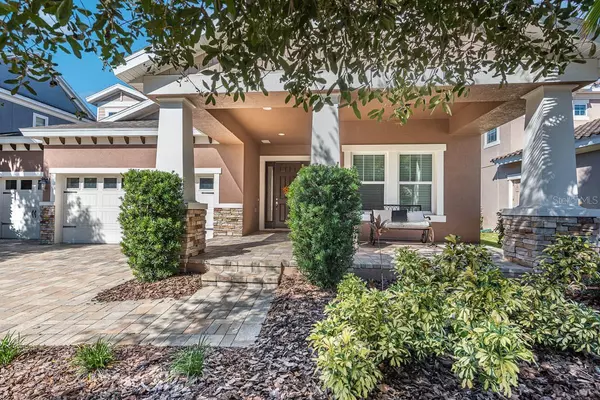$725,000
For more information regarding the value of a property, please contact us for a free consultation.
5907 WATERCOLOR DR Lithia, FL 33547
5 Beds
4 Baths
3,208 SqFt
Key Details
Sold Price $725,000
Property Type Single Family Home
Sub Type Single Family Residence
Listing Status Sold
Purchase Type For Sale
Square Footage 3,208 sqft
Price per Sqft $225
Subdivision Fishhawk Ranch West Ph 1B/1C
MLS Listing ID T3481659
Sold Date 02/05/24
Bedrooms 5
Full Baths 4
HOA Fees $63/mo
HOA Y/N Yes
Originating Board Stellar MLS
Year Built 2014
Annual Tax Amount $8,298
Lot Size 7,405 Sqft
Acres 0.17
Lot Dimensions 62.42x121
Property Description
Discover your dream home in this stunning Westbay "Biscayne II" floorplan, boasting 3,208 sq ft of luxurious living space with 5 bedrooms, 4 baths, a bonus room, and a 3-car garage! This exceptional Fishhawk Ranch West residence exudes elegance, resembling a model home with its exquisite features. Revel in tray ceilings, crown molding, pinwheel tile flooring, a captivating faux brick accent wall, updated carpet throughout and a gourmet kitchen that will inspire your inner chef.
The kitchen is a culinary masterpiece, furnished with 42” espresso cabinets, an oversized island, a spacious walk-in pantry, and top-of-the-line built-in stainless steel appliances. The master suite is a sanctuary of tranquility, offering a cozy sitting area, custom his-and-hers closets, a luxurious garden tub, a separate shower, and built-in cabinets complete with a makeup vanity.
But the allure doesn't end there! Ascend to the second floor, where you'll find a delightful bonus room with a full bath and an additional fifth bedroom. This space is perfect for family movie nights or serves as an inviting guest suite. Step outside to your own oasis, featuring a remote-controlled electric screened lanai for ultimate privacy, adorned with travertine floors and surround sound. Additionally, a charming front porch provides an ideal spot to savor your morning coffee while enjoying the serene surroundings.
This home offers more than just luxurious living indoors; it's part of the vibrant Fishhawk Ranch West community. Enjoy the convenience of a nearby walking and biking trail, and take advantage of the community amenities, including a fitness center, Lake House with free WiFi and game room, a heated lap pool, a zero-entry pool with a slide and play area, and three parks equipped with playgrounds, basketball courts, and slides. Embrace the lifestyle you deserve in this exceptional residence within the heart of Fishhawk Ranch West.
Location
State FL
County Hillsborough
Community Fishhawk Ranch West Ph 1B/1C
Zoning PD
Interior
Interior Features Ceiling Fans(s), Eat-in Kitchen, High Ceilings, In Wall Pest System, Kitchen/Family Room Combo, Primary Bedroom Main Floor, Open Floorplan, Split Bedroom, Stone Counters, Thermostat, Walk-In Closet(s)
Heating Central, Natural Gas
Cooling Central Air
Flooring Carpet, Ceramic Tile
Fireplace false
Appliance Dishwasher, Disposal, Gas Water Heater, Microwave, Range, Refrigerator
Laundry Inside, Laundry Room
Exterior
Exterior Feature Irrigation System, Lighting, Private Mailbox, Sidewalk, Sliding Doors
Parking Features Driveway, Garage Door Opener
Garage Spaces 3.0
Community Features Clubhouse, Dog Park, Fitness Center, Playground, Pool, Sidewalks
Utilities Available BB/HS Internet Available, Cable Available, Electricity Connected, Natural Gas Connected, Sewer Connected, Sprinkler Meter, Street Lights, Water Connected
Amenities Available Cable TV, Clubhouse, Fitness Center, Playground, Pool, Trail(s)
Roof Type Shingle
Attached Garage true
Garage true
Private Pool No
Building
Story 2
Entry Level Two
Foundation Slab
Lot Size Range 0 to less than 1/4
Sewer Public Sewer
Water Public
Architectural Style Contemporary
Structure Type Block,Stucco,Wood Frame
New Construction false
Schools
Elementary Schools Stowers Elementary
Middle Schools Barrington Middle
High Schools Newsome-Hb
Others
Pets Allowed Yes
HOA Fee Include Pool
Senior Community No
Ownership Fee Simple
Monthly Total Fees $63
Acceptable Financing Cash, Conventional, FHA, VA Loan
Membership Fee Required Required
Listing Terms Cash, Conventional, FHA, VA Loan
Special Listing Condition None
Read Less
Want to know what your home might be worth? Contact us for a FREE valuation!

Our team is ready to help you sell your home for the highest possible price ASAP

© 2024 My Florida Regional MLS DBA Stellar MLS. All Rights Reserved.
Bought with WESTON GROUP






