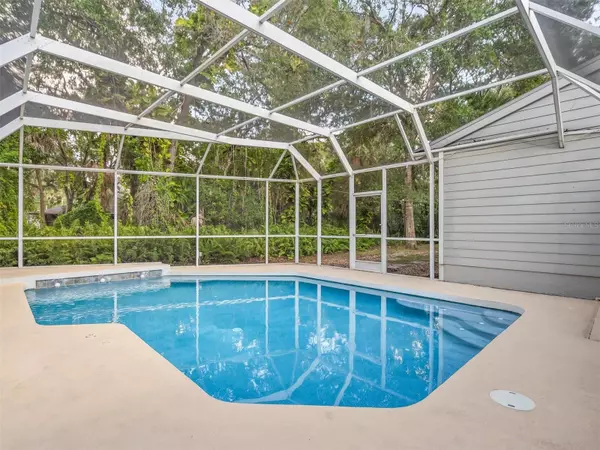$725,000
For more information regarding the value of a property, please contact us for a free consultation.
835 HAMPTON WOOD CT Sarasota, FL 34232
3 Beds
3 Baths
2,686 SqFt
Key Details
Sold Price $725,000
Property Type Single Family Home
Sub Type Single Family Residence
Listing Status Sold
Purchase Type For Sale
Square Footage 2,686 sqft
Price per Sqft $269
Subdivision Woodland Park
MLS Listing ID A4585540
Sold Date 02/01/24
Bedrooms 3
Full Baths 2
Half Baths 1
Construction Status Financing,Inspections
HOA Fees $58/ann
HOA Y/N Yes
Originating Board Stellar MLS
Year Built 1986
Annual Tax Amount $5,430
Lot Size 7,405 Sqft
Acres 0.17
Property Description
Fantastic location best describes this 2 story jewel. Residents of Woodland Park enjoy being close to all of the attractions and conveniences while enjoying the privacy and feeling far away from everything. It offers a very private setting being on a CUL-DE-SAC and backing up to a heavily wooded parcel of land. Being close to world class shopping, downtown Sarasota, some of the best beaches in the United States, endless dining opportunities, excellent medical facilities, multiple theaters, University Town Center, easy access to I-75, and so much more is why this location does not come available often and is highly sought after. This must see home has 3 bedrooms, 2 1/2 baths, a loft, enlarged garage with workbench, an enlarged screened-in lanai with heated saltwater swimming pool and outdoor shower, and an OFFICE/DEN. The KITCHEN and MASTER BEDROOM have been COMPLETELY RENOVATED with the finest materials and finishes. Both present and look like award winning rooms within a luxury homebuilders model home. The kitchen boasts upgraded cabinetry, new stainless appliances, and Quartz countertops. The main bathroom feels like an upscale penthouse suite in a luxury hotel with its free standing tub, glass enclosed walk-in shower, elegant lighting, upgraded water closet, and beautiful mirrors. All closets have built in cabinetry. The primary/main suite is oversized with plenty of space and has a hot tub waiting just outside the sliding glass doors. There is a new (2022) composite deck off of the back of the family room to enjoy the beautiful view in the rear of the home. The loft overlooks the downstairs family room, which is very cozy with wood-burning fireplace, setting a romantic atmosphere. NEW ROOF 2020, NEW AC and HOT WATER HEATER TANK 2022, EPOXY GARAGE FLOOR 2021, Wood floors main level. This is a must see!
Location
State FL
County Sarasota
Community Woodland Park
Zoning RSF3
Rooms
Other Rooms Den/Library/Office, Great Room, Inside Utility, Loft
Interior
Interior Features Built-in Features, Ceiling Fans(s), Primary Bedroom Main Floor, Open Floorplan, Solid Surface Counters, Split Bedroom, Thermostat, Vaulted Ceiling(s), Walk-In Closet(s), Window Treatments
Heating Central, Electric
Cooling Central Air
Flooring Carpet, Tile, Wood
Fireplaces Type Family Room, Wood Burning
Furnishings Unfurnished
Fireplace true
Appliance Dishwasher, Dryer, Microwave, Range, Refrigerator, Washer
Laundry Inside, Laundry Room
Exterior
Exterior Feature Sliding Doors
Parking Features Driveway
Garage Spaces 2.0
Fence Vinyl
Pool Gunite, Heated, In Ground, Screen Enclosure
Community Features Deed Restrictions
Utilities Available BB/HS Internet Available, Cable Available, Electricity Connected, Public
View Trees/Woods
Roof Type Shingle
Porch Deck, Enclosed, Patio, Porch, Screened
Attached Garage true
Garage true
Private Pool Yes
Building
Lot Description Cul-De-Sac, In County, Irregular Lot, Landscaped, Paved
Story 2
Entry Level Two
Foundation Slab
Lot Size Range 0 to less than 1/4
Sewer Public Sewer
Water Public
Architectural Style Custom
Structure Type Cement Siding,Wood Frame
New Construction false
Construction Status Financing,Inspections
Schools
Elementary Schools Fruitville Elementary
Middle Schools Mcintosh Middle
High Schools Sarasota High
Others
Pets Allowed Yes
Senior Community No
Ownership Fee Simple
Monthly Total Fees $58
Acceptable Financing Cash, Conventional
Membership Fee Required Required
Listing Terms Cash, Conventional
Special Listing Condition None
Read Less
Want to know what your home might be worth? Contact us for a FREE valuation!

Our team is ready to help you sell your home for the highest possible price ASAP

© 2025 My Florida Regional MLS DBA Stellar MLS. All Rights Reserved.
Bought with NEXTHOME EXCELLENCE





