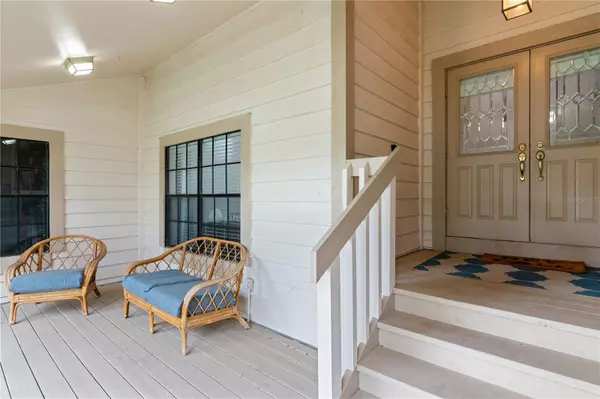$560,000
For more information regarding the value of a property, please contact us for a free consultation.
854 AMELIA CT NE St Petersburg, FL 33702
3 Beds
3 Baths
2,012 SqFt
Key Details
Sold Price $560,000
Property Type Townhouse
Sub Type Townhouse
Listing Status Sold
Purchase Type For Sale
Square Footage 2,012 sqft
Price per Sqft $278
Subdivision Riviera Bay Second Add
MLS Listing ID U8221645
Sold Date 02/01/24
Bedrooms 3
Full Baths 3
Construction Status Financing,Inspections
HOA Fees $570/mo
HOA Y/N Yes
Originating Board Stellar MLS
Year Built 1985
Annual Tax Amount $5,418
Lot Size 4,791 Sqft
Acres 0.11
Lot Dimensions 48x105
Property Description
Nestled within the secure confines of the gated Caya Costa neighborhood, this 2-story end-unit townhome offers a distinctive living experience. Walk up to your covered front porch and enter your home through the double French doors into a foyer with soaring ceilings. The first floor seamlessly integrates the living, dining, and kitchen. The living room exudes warmth with abundant natural light, a wood-burning fireplace, and lofty ceilings reaching the second floor. The gourmet kitchen features solid wood cabinets, granite counters, upper-level stainless appliances, and a vented hood for the cooktop. The bonus living area, originally a screened outdoor space, now serves as a versatile second living area with ample sunlight and captivating views of the preserve, deck, and pergola. The lower level also houses a third bedroom or office with an adjoining full bath for guests. The primary suite on the upper level features a tastefully updated bathroom, complete with a step-in glass shower and two vanities. Your second bedroom with en-suite bath is located on the second floor along with a loft area which can be used as an office space or additional living area. The property's rear is enclosed by a vinyl fence, featuring a raised deck and pergola ideal for both lively gatherings and serene moments, offering views of the natural preserve that stretches across acres into the back lakes of Riviera Bay. Within the gated community, residents benefit from 24-hour security and a wealth of recreational amenities, including a pool, pavilion for parties, hot tub, tennis and pickleball courts, a private boat ramp providing access to Riviera Bay.
Location
State FL
County Pinellas
Community Riviera Bay Second Add
Direction NE
Interior
Interior Features Attic Fan, Built-in Features, Cathedral Ceiling(s), Ceiling Fans(s), Eat-in Kitchen, High Ceilings, PrimaryBedroom Upstairs, Open Floorplan, Solid Surface Counters, Solid Wood Cabinets, Stone Counters, Thermostat, Walk-In Closet(s), Window Treatments
Heating Central, Electric
Cooling Central Air, Mini-Split Unit(s)
Flooring Carpet, Ceramic Tile, Hardwood
Fireplaces Type Living Room, Wood Burning
Fireplace true
Appliance Bar Fridge, Built-In Oven, Convection Oven, Cooktop, Dishwasher, Disposal, Dryer, Electric Water Heater, Microwave, Range Hood, Refrigerator, Washer, Wine Refrigerator
Exterior
Exterior Feature Balcony, French Doors, Hurricane Shutters, Irrigation System, Lighting, Rain Gutters, Shade Shutter(s), Sidewalk
Parking Features Driveway, Garage Door Opener, Guest
Garage Spaces 1.0
Fence Vinyl
Community Features Gated Community - Guard, Golf Carts OK, Irrigation-Reclaimed Water, Park, Playground, Pool, Sidewalks, Tennis Courts
Utilities Available BB/HS Internet Available, Cable Available, Cable Connected, Electricity Connected, Sewer Connected, Sprinkler Recycled, Street Lights, Underground Utilities, Water Connected
Water Access 1
Water Access Desc Bay/Harbor
Roof Type Shingle
Porch Covered, Deck, Front Porch
Attached Garage true
Garage true
Private Pool No
Building
Lot Description Flood Insurance Required, FloodZone, City Limits, Sidewalk, Paved
Story 2
Entry Level Two
Foundation Crawlspace
Lot Size Range 0 to less than 1/4
Sewer Public Sewer
Water Public
Structure Type Wood Frame,Wood Siding
New Construction false
Construction Status Financing,Inspections
Schools
Elementary Schools Shore Acres Elementary-Pn
Middle Schools Meadowlawn Middle-Pn
High Schools Northeast High-Pn
Others
Pets Allowed Cats OK, Dogs OK
HOA Fee Include Guard - 24 Hour,Pool,Escrow Reserves Fund,Maintenance Structure,Management,Pool,Private Road,Recreational Facilities
Senior Community No
Ownership Fee Simple
Monthly Total Fees $570
Acceptable Financing Cash, Conventional, FHA, VA Loan
Membership Fee Required Required
Listing Terms Cash, Conventional, FHA, VA Loan
Num of Pet 2
Special Listing Condition None
Read Less
Want to know what your home might be worth? Contact us for a FREE valuation!

Our team is ready to help you sell your home for the highest possible price ASAP

© 2025 My Florida Regional MLS DBA Stellar MLS. All Rights Reserved.
Bought with EXP REALTY LLC





