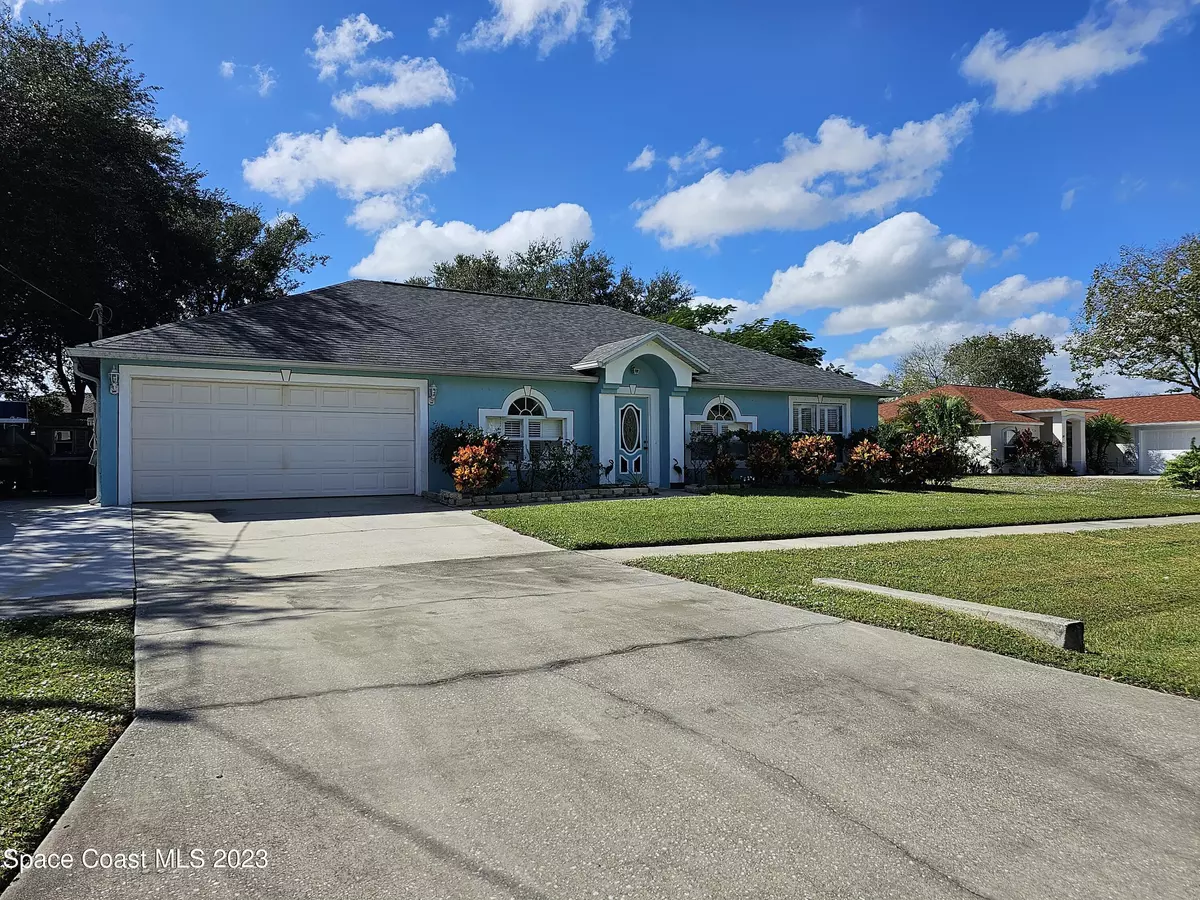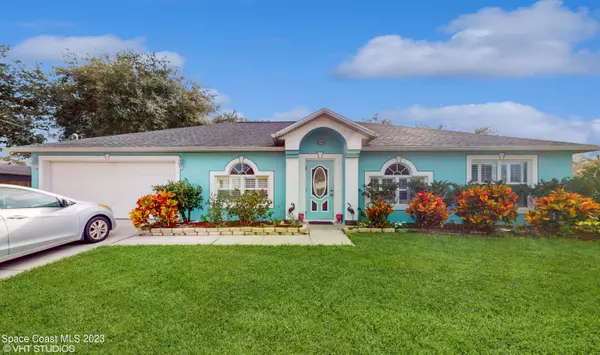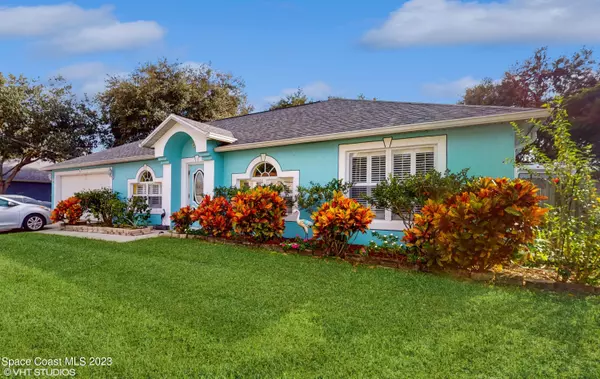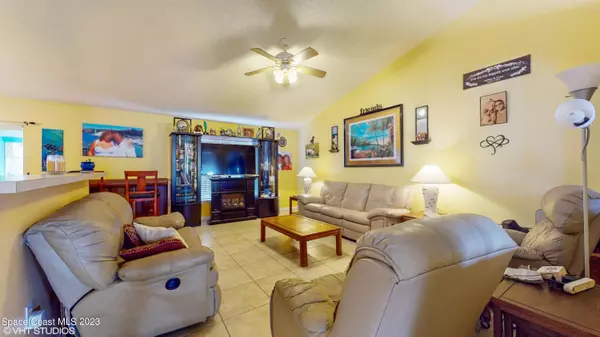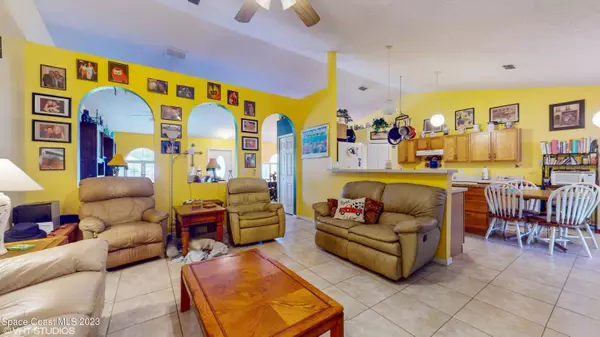$359,900
For more information regarding the value of a property, please contact us for a free consultation.
3301 Craggy Bluff PL Cocoa, FL 32926
4 Beds
2 Baths
2,256 SqFt
Key Details
Sold Price $359,900
Property Type Single Family Home
Sub Type Single Family Residence
Listing Status Sold
Purchase Type For Sale
Square Footage 2,256 sqft
Price per Sqft $159
Subdivision Trails End Section 3
MLS Listing ID 979032
Sold Date 01/18/24
Bedrooms 4
Full Baths 2
HOA Fees $4/ann
HOA Y/N Yes
Total Fin. Sqft 2256
Originating Board Space Coast MLS (Space Coast Association of REALTORS®)
Year Built 2003
Annual Tax Amount $3,116
Tax Year 2023
Lot Size 10,890 Sqft
Acres 0.25
Lot Dimensions 115 X 95
Property Description
Inviting modern home featuring open and airy floor plan with vaulted ceilings. Chef's delight, spacious Island kitchen w/extra sink, dual pantries, ample cabinet space, breakfast bar, and nook. Roomy owners suite w/his and hers walk-in closets. Ensuite featuring garden tub, separate walk-in shower, and two service windows. Large under truss, screened lanai w/ 220 volt outlet. Indoor laundry room w/utility sink. Bahama shutters installed on front bay windows and master bedroom windows in 2022. Exterior painted and pressure treated fence installed in 2020. 2022 ROOF and 2021 poured RV/BOAT CONCRETE DECK adjoining driveway equipped with 220 volt outlet. .25 acre property in a secluded one way in/out community, favorite of first responders adding an extra layer of security for your family.
Location
State FL
County Brevard
Area 212 - Cocoa - West Of Us 1
Direction I-95 to Exit 202 toward Cocoa, R at the fork, R on FL-524E (1.2 m), L on Cox Road (1.3 m), R on James Road (0.6 m), L on Craggy Bluff Place (0.3 m), 3301 Craggy Bluff Place on R
Interior
Interior Features Breakfast Bar, Ceiling Fan(s), Eat-in Kitchen, His and Hers Closets, Kitchen Island, Open Floorplan, Primary Bathroom - Tub with Shower, Primary Bathroom -Tub with Separate Shower, Primary Downstairs, Split Bedrooms, Vaulted Ceiling(s), Walk-In Closet(s)
Heating Central
Cooling Central Air
Flooring Carpet, Tile
Furnishings Unfurnished
Appliance Dishwasher, Disposal, Dryer, Electric Range, Electric Water Heater, Ice Maker, Microwave, Refrigerator, Washer
Exterior
Exterior Feature Storm Shutters
Parking Features Attached, Garage Door Opener, RV Access/Parking
Garage Spaces 2.0
Fence Fenced, Wood
Pool Above Ground, Private
Utilities Available Cable Available, Electricity Connected, Sewer Available, Water Available
Amenities Available Management - Full Time, Other
Roof Type Shingle
Street Surface Asphalt
Porch Deck, Patio, Porch, Screened
Garage Yes
Building
Faces North
Sewer Public Sewer
Water Public
Level or Stories One
Additional Building Shed(s)
New Construction No
Schools
Elementary Schools Saturn
High Schools Cocoa
Others
HOA Name Milton R. Draves, Treasurer
Senior Community No
Tax ID 24-35-13-08-0000d.0-0028.00
Security Features Security System Owned
Acceptable Financing Cash, Conventional, FHA, VA Loan
Listing Terms Cash, Conventional, FHA, VA Loan
Special Listing Condition Standard
Read Less
Want to know what your home might be worth? Contact us for a FREE valuation!

Our team is ready to help you sell your home for the highest possible price ASAP

Bought with EXP Realty, LLC


