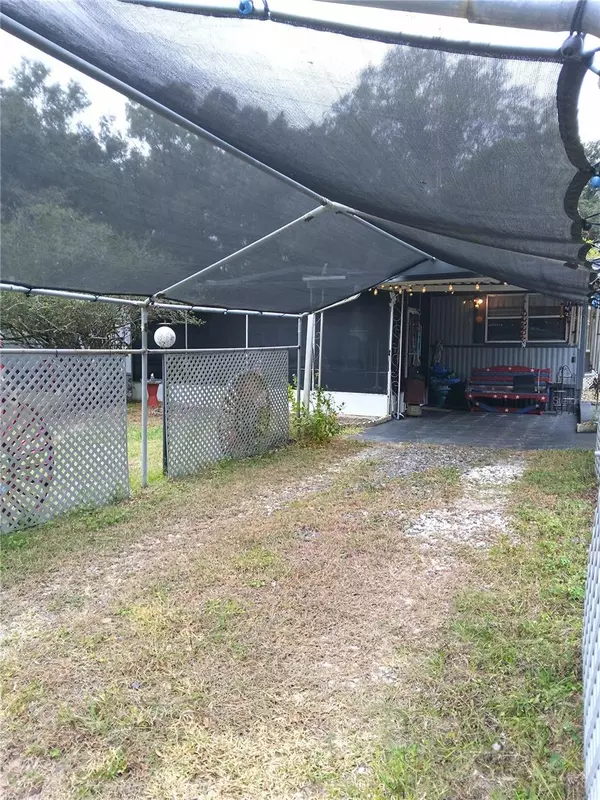$82,000
For more information regarding the value of a property, please contact us for a free consultation.
5864 SE 163RD CT Ocklawaha, FL 32179
2 Beds
1 Bath
768 SqFt
Key Details
Sold Price $82,000
Property Type Mobile Home
Sub Type Mobile Home - Pre 1976
Listing Status Sold
Purchase Type For Sale
Square Footage 768 sqft
Price per Sqft $106
Subdivision Woods/Lakes
MLS Listing ID O6156873
Sold Date 01/16/24
Bedrooms 2
Full Baths 1
HOA Y/N No
Originating Board Stellar MLS
Year Built 1973
Annual Tax Amount $325
Lot Size 0.280 Acres
Acres 0.28
Lot Dimensions 80x150
Property Description
Welcome to Woods & Lakes Community. This is not an HOA, just a good friendly, spacious & well kept neighborhood. Own your land. This quaint 2 bedroom home with a bonus room, liana, laundry room & more is well taken care of with its artistic flair. Good linoleum floors, quality appliances, ambiance lighting makes this home a keeper. In addition to the comfy cozy home, the yard offers a nice lawn, fruit trees, lush landscape and a graceful backyard garden. The oversized shed is a great bonus along with the 2 car carport. The home is adorned with a hand-crafted original wagon wheel decorative fence giving this a true authentic original curb appeal! take a look, make it yours!
Location
State FL
County Marion
Community Woods/Lakes
Zoning R4
Interior
Interior Features Ceiling Fans(s), Eat-in Kitchen, Living Room/Dining Room Combo, Primary Bedroom Main Floor, Split Bedroom, Thermostat, Window Treatments
Heating Central, Wall Furnance
Cooling Central Air, Wall/Window Unit(s)
Flooring Carpet, Linoleum
Fireplace false
Appliance Dryer, Electric Water Heater, Microwave
Exterior
Exterior Feature Garden, Rain Barrel/Cistern(s), Storage
Utilities Available Cable Connected, Electricity Connected
Roof Type Metal
Garage false
Private Pool No
Building
Story 1
Entry Level One
Foundation Crawlspace, Pillar/Post/Pier
Lot Size Range 1/4 to less than 1/2
Sewer Private Sewer
Water Private, Well
Structure Type Metal Frame,Metal Siding,Wood Frame
New Construction false
Others
Pets Allowed Yes
Senior Community No
Ownership Fee Simple
Acceptable Financing Cash
Listing Terms Cash
Special Listing Condition None
Read Less
Want to know what your home might be worth? Contact us for a FREE valuation!

Our team is ready to help you sell your home for the highest possible price ASAP

© 2025 My Florida Regional MLS DBA Stellar MLS. All Rights Reserved.
Bought with HIGHLIGHT REALTY CORP/LW





